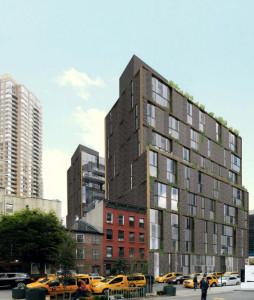
Architect rendering of the proposed building at 505 West 43rd Street. Image credit: ODA
The fifteen-story building would be built over an open rail cut in the Special Clinton District. On March 24, 2015, the City Council Subcommittee on Zoning and Franchises heard a proposal by 1818 Nadlan LLC to construct a new fifteen-story residential building at 505 West 43rd Street in the Special Clinton District of Hell’s Kitchen, Manhattan. The proposed building would consist of two segments, one fronting on West 43rd Street and the other fronting on West 44th Street, containing a total of 105 condominium units. Eight of the units are designated affordable, and a twenty-three space accessory parking garage is also available. The proposal requests a special permit to construct over a rail line and waivers of the height, setback, rear yard obstruction, and street line planter requirements.
On December 3, 2014, Manhattan Community Board 4 voted to recommend approval of the development on condition that the developer reduce the height of the building by approximately fifteen feet overall and make a minimum of six units in the building and eighteen units off-site in the Special Clinton District permanently affordable. The Board also stipulated the on-site affordable units should be evenly distributed between the building segments and should have equal amenities as the market-rate units. The Board further conditioned that the affordable unit tenants should be able to access the building amenities, other than parking, on an equal basis as the market-rate tenants, with no “poor door” separate entrance for the affordable units.
On January 7, 2015, Manhattan Borough President Gale Brewer issued a recommendation for approval on the same conditions as CB 4, and added the condition that the building by-laws provide one member of the Board of Managers must be an owner of one of the affordable units. The borough president also conditioned her approval on the condominium declaration and by-laws providing no distinction between market-rate and affordable tenants regarding amenity access, and that neither the declaration nor by-laws can be amended to affect the affordable tenants without Department of Housing Preservation and Development’s approval.
On March 4, 2015, the City Planning Commission voted to approve the application. In their final report the Commission expressed disappointment over changes to the original proposal eliminating eighty-five potentially additional dwelling units, including twelve affordable units, but recognized a condominium building opens ownership opportunities to lower-income households.
At the Council hearing, James Power of Kramer Levin testified for the applicant. Mr. Power argued the requested amendments and waivers were necessary to preserve the Department of Transportation’s ability to access the rail cut for maintenance purposes, to provide for an emergency ventilation shaft of the rail line, and to accommodate conditions of CB 4. Mr. Power testified the applicant is in the process of finding a developer for the offsite affordable units, but could not give any more details about the offsite units until the developer was in place other than confirming the units would be in the Special Clinton District. Councilmember and Subcommittee Chair Mark Weprin asked why all the units could not be onsite, which Mr. Power testified was a result of both negotiations with CB 4 to reduce the building’s overall height and the building not qualifying for a 421-a exemption. Councilmember Jumaane D. Williams asked further about the 421-a component, specifically whether it was confirmed the building would not receive the tax abatement.
Alvin Schein, the applicant’s affordable housing counsel, testified the building would not receive its permits until after June 15th of this year, which is the deadline for renewal of the 421-a legislation. Because they could not predict whether the tax abatement would still exist at the time of construction, the applicant has foregone the process. Councilmember Williams asked for a breakdown of the affordable units, and Mr. Schein testified the on-site units consist of five two-bedroom and three one-bedroom units, the combination of carrying costs for the condo units would be equivalent to rent at 80 percent of AMI, and the purchase price of the affordable units would be below-market, controlled by an HPD formula.
Councilmember Corey Johnson, who represents Hell’s Kitchen, gave a statement in support of the project and praising the opportunity for affordable home ownership, but questioned the final negotiated decision with CB 4 and believed it would be optimal to bring all the affordable units into the building. The councilmember also supported the special permit request, recognizing the difficulties of the development site. “The loss of FAR because it’s over a rail cut and because of the modifications they need to make for the vents for Amtrak decrease the amount of floor area they can use for housing.” The Councilmember also asked whether the applicant was open to removing the parking entirely from the project to make more residential space, which Mr. Power said was a possibility and the removal would result in an extra one-bedroom affordable unit onsite and additional units offsite.
City Council: Public Hearing LU 0189-2015, LU 0190-2015, LU 0191-2015 (Mar. 24, 2015).
By: Michael Twomey (Michael is the CityLaw Fellow and a New York Law School graduate, Class of 2014).

