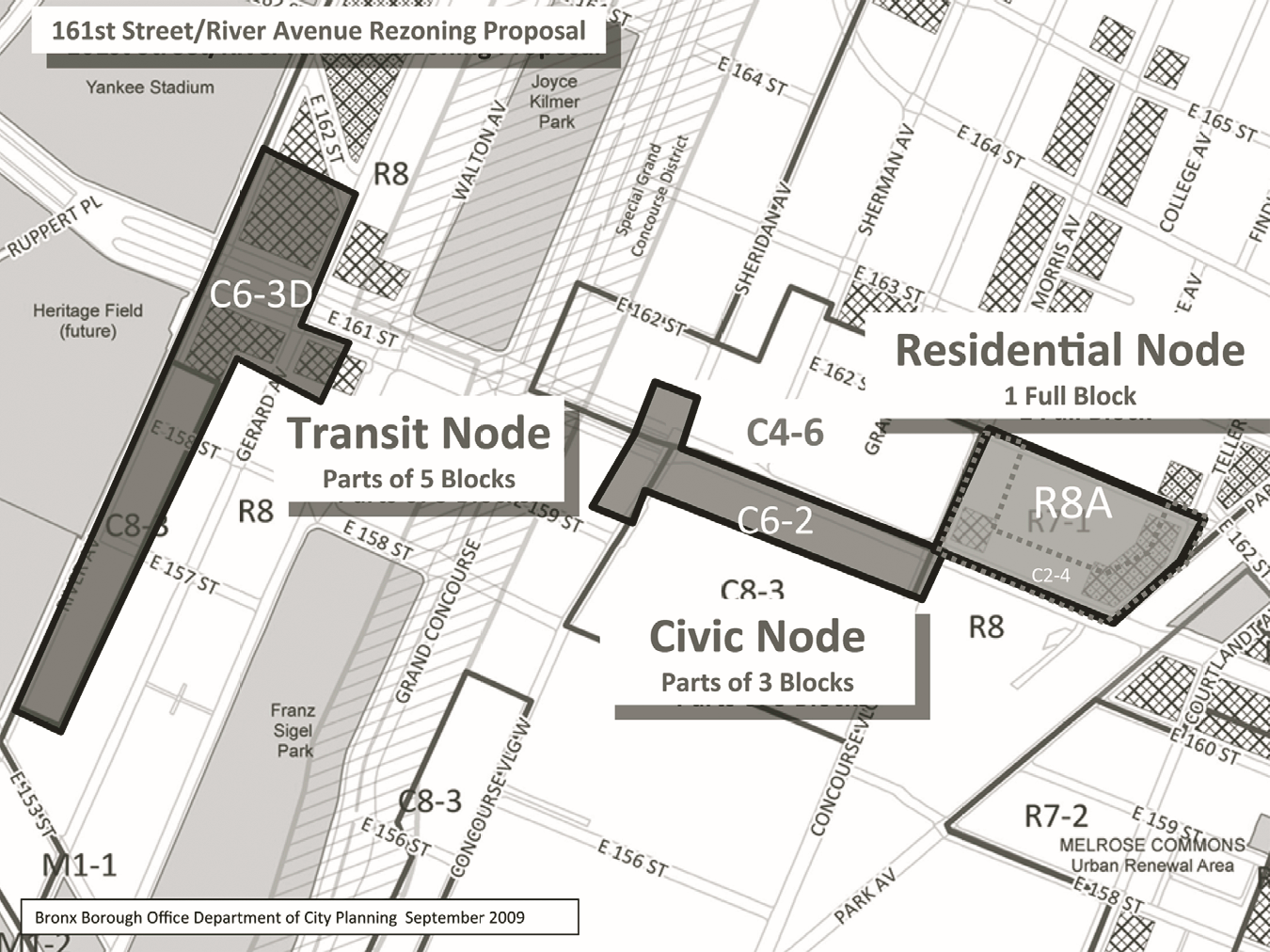Approved plan rezones 161st Street and River Avenue corridor and establishes new C6-3D commercial zoning district. On September 30, 2009, the City Council approved the Department of City Planning’s proposal to rezone areas along 161st Street and River Avenue in southwest Bronx. The rezoning impacts portions of eight blocks in three separate areas within the heart of the borough’s civic center, described as the Residential, Civic, and Transit Nodes. The broad rezoning area is generally bounded by 162nd Street to the north, 153rd and 159th Streets to the south, Park Avenue to the east, and River Avenue to the west.
The corridor is surrounded by a variety of land uses including the new Yankee Stadium, the Bronx County Courthouse and Borough Hall, and is near the Melrose Commons Urban Renewal Area. The corridor has easy access to mass transit including the 4, B, and D subway lines, and the Metro-North rail line. The area has experienced limited residential development and commercial expansion largely due to its zoning, which had remained mostly unchanged since 1961. The plan seeks to encourage the development of affordable housing, promote commercial expansion, and strengthen the area’s overall appeal.
The area’s Residential Node is located on one full block north of 161st Street between Morris and Park Avenues in the area’s eastern portion near the Melrose Commons. It is characterized by one-story commercial buildings, low-rise detached residential buildings, and a six-story residential structure. To facilitate affordable housing and expand commercial uses the plan rezones the block from R7-1 to R8A, applies the City’s Inclusionary Housing Program, and extends a C2-4 commercial overlay to the entire block.
The Civic Node is located in the center of the rezoning area between Grand Concourse and Morris Avenue and is anchored by the Bronx Criminal Court Complex and the Hall of Justice. Surrounding the area’s civic buildings are a parking lot and parking garage, low-scale retail and office uses, and two 10-story office buildings. To encourage high-density commercial and office development consistent with existing uses, and prevent light industrial and automotive uses, the plan rezones the area’s R8, C8-3, and C4-6 districts to a C6-2 district.
The Transit Node, defined as the blocks on River Avenues from 153rd and 162nd Streets, and 161st Street from River Avenue to Walton Avenue, is across the street from the stadium and includes the elevated subway lines and the Metro-North Melrose Station. The area consists of one-and two-story commercial buildings, seasonally operated sports bars, and surface and enclosed parking. To facilitate residential and commercial development, the plan replaces the area’s C8-3 and R8/C1-4 zoning with the newly created C6-3D district. The new district allows commercial and community facility uses with a maximum permitted FAR of 9.0. In addition, under the Inclusionary Housing Program, developers can reach a maximum residential FAR of 10.0.
Planning designed the C6-3D district to facilitate tower development adjacent to elevated train lines, but limits a building’s base height to 15 to 25 feet on sites that front an elevated train. Developers on these sites would also be required to provide a corner setback to create additional pedestrian circulation space.
At the Council’s Zoning & Franchises Subcommittee hearing, Carol Samol, Director of Planning’s Bronx office, said the proposal was an important component in Mayor Bloomberg’s South Bronx Initiative. She testified that the rezoning would attract private investors to the area to address the community’s needs for low- and moderate-income housing and would unify the 161st Street corridor.
The Subcommittee unanimously supported the proposal, and the Land Use Committee and full Council followed suit.
Review Process
Lead Agency: CPC, FEIS
Comm.Bd.: BX 4,App’d, 10-2-3
Boro.Pres.: App’d
CPC: App’d, 11-0-0
Council: App’d, 48-0-3
Council: 161st Street Rezoning (N 090364 ZRY – text amend.); (C 090365 ZMX – rezoning) (Sept. 30, 2009).


