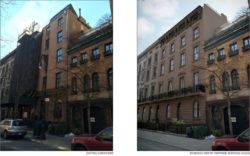
Before and after pictures of 38 West 10th Street. Image Credit: LPC
Renovation would include the removal of roof skylight, thought to be an important historical layer by some preservationists. On May 2, 2017, the Landmarks Preservation Commission considered and approved an application for restoration work at 38 West 10th Street in the Greenwich Village Historic District. The lot is occupied by a two-bay rowhouse constructed in 1858. The building’s original brownstone cladding was lost and replaced with stucco, and the building has also been stripped of its decorative details. The applicants proposed restoring the facade to its 19th century condition, creating a clerestory above the cornice, adding an areaway gate, and removing a rooftop skylight.
The Real Deal reported that the property, purchased by Napster founder and former Facebook president Sean Parker, will be internally combined with the buildings on each side to create a super-sized one-family dwelling out of the three structures. Ike Kligerman Barkley are the architects behind the proposal.
The application was presented by Higgins Quasebarth consultant Cas Stachelberg. Stachelberg explained that the building was constructed as part of a row of ten houses, in which it stands at the westernmost end. In the 20th century, the cornice of the Anglo-Italianate rowhouse was removed to make way for a skylight, the attic story extended, and the original brownstone stripped from the facade. The applicants proposed to restore the facade to its original condition, while removing the skylight. The restoration would be modeled on buildings in the row that retain their original features, as well as a 1915 photograph of the building.
The building would be refaced in brownstone, and the original decorative elements replicated. A cornice would be restored to the building, with a clerestory above it. The cornice would be created at the original cornice line, returning the attic story windows to their original size. A rooftop railing set back from the facade would also be installed. The clerestory and railing above the restored cornice would only be partially visible from a few street viewpoints.
Stachelberg noted that the building had never existed with both the skylight and the original brownstone and cornice. He stated that the skylight was not thoughtfully designed, but had been “plunked down” on top of the building. Stachelberg presented examples of other entry gates in the area approved by the Landmarks Commission. Historic cast-iron newels on the entrance step railing would also be restored. Corbeling would be restored on the building’s rear.
The Society for the Architecture of the City’s Christabel Gough noted that numerous significant American artists lived, exhibited, or had studios in the immediate neighborhood, in the period after wealthy residents migrated further north. Gough stated that studio window skylights that provided sunlight to artists were an important historical layer to Greenwich Village’s history and character. She further argued that the rowhouse typology was misleading, as the building would become part of an “expensive, unseen amalgamation.” Patrick Waldo, speaking for the Historic Districts Council, commended the proposed restoration work, but asked that the skylight, or studio window, that has served to define the district’s artistic character be preserved.
Manhattan Community Board 2 recommended approval of the application. The Greenwich Village Society for Historic Preservation also endorsed the “thoughtful and praiseworthy restoration.”
Stachelberg said the proposed work would bring coherence to the row and the district, and said that no noteworthy artists were associated with the structure. He said that if the building were to continue to possess a skylight, it would need to completely refabricated, as the existing one was degraded to the point of being held together by roofing cement.
Commissioner Michael Devonshire said the loss of a layer of history was lamentable, but that the skylight was already in the physical condition of “mulch.” He said the “greater good” was served by the restoration to an earlier phase, the “missing piece” of an “important row.” Commissioner John Gustafsson said the proposal in front of Landmarks was appropriate, though there likely existed other appropriate options that retained the skylight. Commissioner Fred Bland said the “excruciating and detailed replication” rendered the project appropriate and praiseworthy. Landmarks Chair Meenakshi Srinivasan called the row an important feature of the streetscape, and that the Commission was presented with an opportunity to “bring it back.” Srinivasan said there was more to be gained than lost in the application.
Chair Srinivasan then led a unanimous vote to award the project a certificate of appropriateness.
LPC: 38 West 10th Street, Manhattan (19-8768) (May 2, 2017) (Architects: Ike Kligerman Barkley).
By: Jesse Denno (Jesse is a full-time staff writer at the Center for NYC Law).

