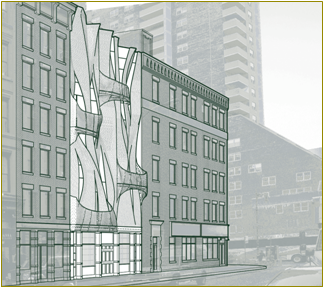
- Image: Courtesy of SYSTEMarchitects.
Landmarks found that contemporary, sculptural facade recalled district’s historical character. On April 19, 2011, Landmarks unanimously approved Douglas and Michelle Monticciolo’s proposal to add two floors on top of a three-story building at 187 Franklin Street in the Tribeca West Historic District. The proposal, opposed by the community board, called for a new, sculptural-brick facade above the first floor. The existing building replaced a 1923 one-story garage that was demolished in 1992.
Historic preservation consultant Bill Higgins, representing the Monticciolos, argued that the project’s “adventurous and sculptural design” took its cues from the historic district. Higgins provided an overview of nearby buildings that exemplified the characteristics of the Tribeca West Historic District, including the tradition of crafted ornamental brick, deep facades, and balconies. He pointed to the use of ornamental brick on the individually-landmarked Western Union Building at 60 Hudson Street, and cited the Civic Center Synagogue as an example of avant-garde and sculptural design within the district.
According to architect Jeremy Edmiston, of SYSTEMarchitects, the design featured wavy, interwoven brick corbels projecting out eight inches from the facade. The building would align to the slightly different heights of the adjacent buildings’ cornices. The bulkhead would span the building’s width and match the height of an adjacent building’s bulkhead. The building would feature angled windows to block views from the commercial building across the street. Four steel balconies projecting 22 inches would surround some of the windows and “activate” the facade. The building’s existing cast-iron base would remain, while the rest of the structure would be faced in 14,538 bricks of varying shades of red. Additional depth would be achieved by pushing into the building. The building’s bulkhead would be clad in a lighter shade of brick to match the building directly behind it.
Chair Robert B. Tierney noted that Manhattan Community Board 1 found the proposal “too extreme” for the district. The Historic Districts Council’s Nadezhda Williams testified that the proposal took a building that respected its neighbors and turned it into a building “screaming out for attention.”
The Commissioners responded positively to the proposal. Commissioner Fred Bland called the proposal “robust and inventive,” although he suggested that the bulkhead be set back further or made using a darker colored brick. Commissioner Libby Ryan called the design “exciting,” noting that it looked like “a building in flames.” Commissioner Diana Chapin praised the building’s “bold, sinuous, dramatic forms.” Commissioner Christopher Moore stated that he was initially unsure if the design was “lunacy,” but concluded that that it had the potential to be “a phenomenal contribution” to the historic district.
LPC: 187 Franklin St., Manhattan (11-0965) (April 19, 2011) (Architect: SYSTEMarchitects).




