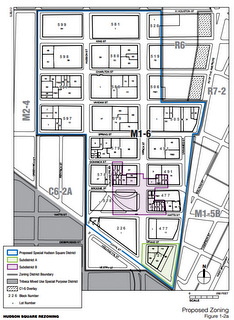
Map of Special Hudson Square district. Subdistrict B was eliminated from the proposal by the CPC. Image Courtesy: DCP.
Modifications to private rezoning application centered on encouraging affordable housing. On March 13, 2013, the City Council voted to approve Trinity Church’s Special Hudson Square District proposal with modifications. The proposal was intended to facilitate residential development and protect existing office space. Zoning & Franchises Subcommittee Chair Mark Weprin announced modifications to the proposal at a Subcommittee meeting on March 13, 2013. The modifications addressed many of the concerns expressed by community residents and building owners at the City Planning Commission’s hearing on November 28, 2012 and the Subcommittee’s hearing on February 12, 2013. (See CityLand’s past coverage here).
Chair Weprin announced a few modifications meant to encourage and increase the amount of affordable housing in the District. During the Subcommittee’s hearing, several building owners testified that in order to reach the 12.0 floor area ratio allowed under the City’s Inclusionary Housing Program, the height limit on narrow streets should be set at between 210 and 230 feet. Owners also criticized the City Planning Commission’s imposition of a special permit in order to achieve a maximum height of 210 feet on narrow streets. Under the Council’s modifications, the maximum building height on narrow streets will remain at 185 feet as originally proposed. However, the height limit can be increased to 210 feet for residential developments, but only if 20 percent of the development’s units are permanently affordable. The modification thus eliminated the City Planning Commission’s special permit provision.
Modifications were also made in response to testimony given at the February 12th Subcommittee hearing regarding a property at 274 Sprint Street. Jesse Masyr, of Wachtel, Masyr & Missry, testified on behalf of Edison Properties, the owners of 274 Spring Street. He testified that because of the shallow depth of that particular property and the 210 foot height maximum, a residential development would not be able to reach the full 12.0 FAR available under the Inclusionary Housing Program. According to City Council staff, the modifications to the proposal include an exemption for this particular property to allow a maximum height of 230 feet, if 20 percent of the development’s units are permanently affordable.
Chair Weprin also announced that Trinity’s $5.6 million contribution to open space would be shared equally between the Tony Dapolito Recreation Center and Pier 40. Pier 40 is part of the Hudson River Park system and has three all-purpose sports fields. Trinity also agreed to work with the City’s Department of Education to provide recreation space within its proposed mixed-use development to be located in Subdistrict A.
The Landmarks Preservation Commission also agreed to study and consider landmarking a portion of the South Village. There was a strong public concern at the previous City Planning Commission and Council hearings that without designation, the South Village would fall victim to significant development.
The Subcommittee and the Land Use Committee voted to approve the proposal on March 13, 2013. Council Member Charles Barron cast the lone negative vote, explaining that rezoning inevitably leads to higher land values for developers but provides too little incentive to provide realistic affordable housing in great numbers, especially for the African-American and Latino populations of the City. Council Member Jessica Lappin thanked Andrew Berman of the Greenwich Village Society for Historic Preservation for his South Village landmarking efforts and all the community parents who came out to the hearing to push for open space.
The City Council voted to approve the proposal at its stated meeting on March 13, 2013.
Council: Special Hudson Square Rezoning and Text Amendment (C 120380 ZMM – rezoning); (N 120381(A) ZRM – text amendment) (March 13, 2013).

