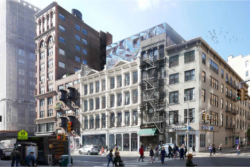
827-831 Broadway rendering. Image credit: LPC.
Revised application redesigned and lowered addition over historic facades, shifted bulk of new floor area to third, non-designated building. On May 15, 2018, Landmarks considered and approved additions to 827 and 831 Broadway, collectively designated an individual City landmark as the 827-831 Broadway Buildings. The Commission held a hearing on additions to the buildings on January 9, 2018, and considered a revised proposal on April 24, 2018. Landmarks voted to designate the buildings in October 2017, both for their 19th-century palazzo-inspired architecture, and for their 20th-century history, when they housed the homes and studios of artists associated with Abstract Expressionist movement, particularly Willem De Kooning.
The initial proposal, consisting of a four-story visible from multiple vantages, and faced in faceted glass, was deemed excessive in size and visibility, and failing to successfully relate to the architecture of the landmark. Community members, elected officials, and preservationist organizations testified in opposition to the plan. The revised proposal was lowered five feet and pushed further away from the streetwall, but left commissioners divided with some finding it appropriate and others finding that the previous objections, particularly that it failed to harmoniously relate to the existing architecture, had not been resolved.
At the May meeting, the applicants’ architect, Jordan Rogove of DXA Studio, presented a plan for an addition reduced to three stories, with a “more deferential” design. The applicants also “rethought the envelope” of the addition, addition would not be visible over the Broadway facade, with the bulk of the floor area pushed toward 12th Street, to an attached building off the landmark site. The addition would be visible over the landmark near the intersection of Broadway and 13th Street, but not highly visible from anywhere on “Broadway proper.”
The design of the facade was revised to a concrete structural grid, sheathed in glass with glass pilasters. The glass would be “slumped glass,” shaped to a mold in a kiln, making for more organic forms than the hard-edged panels previously presented. The addition’s facade would recall the depth and proportions of the historic facade below. The internal frame, which would be backlit and transparent at night, would mimic the hierarchy and organization of the historic facades below. The glass would still have a reflective film. Landscaping on the terrace in front of the addition would be reflected in refracted manner on the facade during the day, which the applicants claimed related to the colors and textures of the Abstract Expressionist painting of the artists who once resided and worked in the buildings. Reflections on the addition’s facade would shift throughout the day and throughout the seasons.

Previous proposal rendering. Image credit: LPC.
The majority of the bulk would be transferred to an addition on an attached building on West 12th Street, oriented diagonally to the Broadway buildings. Though mostly off the landmark site, 4 feet 10 inches of the relocated addition would project on to the rear of Broadway buildings’ roof. The orientation would associate the building with the Manhattan street grid rather than Broadway, and read as independent from the Broadway buildings and their addition. The side-street addition would be faced with a charcoal grey metal-panel rain screen, intended to subtly reference existing sidewalls.
The work will also encompass restoration of the landmark’s facades, and the replacement of a storefront. Both existing storefronts are non-original. A cornice above the storefronts would be recreated in cast iron, rather than cast stone as in previous proposals. The applicants will work with the De Kooning Foundation to word a plaque to be installed at the base, bringing awareness of the building’s history to the base.
Chair Meenakshi Srinivasan said the Commission had received communications regarding the revised applications expressing continued concern from neighbors, preservationist organizations, and the legal representatives of television personality Rachael Ray.
Fred Bland said the applicants had ultimately designed “a very elegant solution,” that he happily endorsed. He said he not been convinced in previous iterations by the intellectual response to Abstract Expressionism, saying what was most important in the addition was that it relate to the buildings below. Michael Goldblum said the Landmarks review process had led to a much better plan for the building’s redevelopment, commending the relocation of the bulk, and the redesign of the addition to better relate to the building. Goldblum acknowledged Adi Shamir-Baron as the Commissioner who recommended that the applicant consider an addition that aligned with the street grid rather than Broadway. He recommended that the side street addition be faced in masonry rather than metal panels. Commissioner Michael Devonshire praised the “sensuality” to slumped glass, and said the addition to the rear of the roof would “fade into the background of New York City.”
Chair Srinivasan thanked the applicants for their creative participation in the process that led to a “sensitive, clever” result. She then led a unanimous vote for approval.
LPC: 827-831 Broadway, Manhattan (19-18646) (May 15, 2018) (Architect: DXA Studio).
By: Jesse Denno (Jesse is a full-time staff writer at the Center for NYC Law.)

