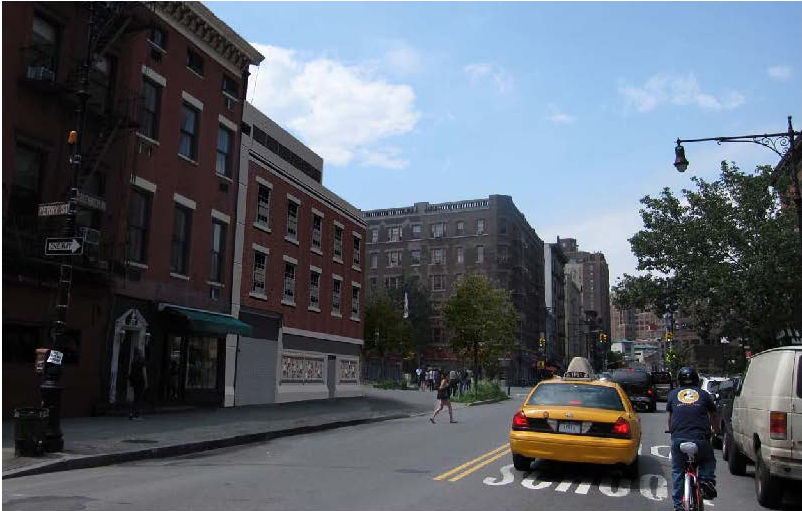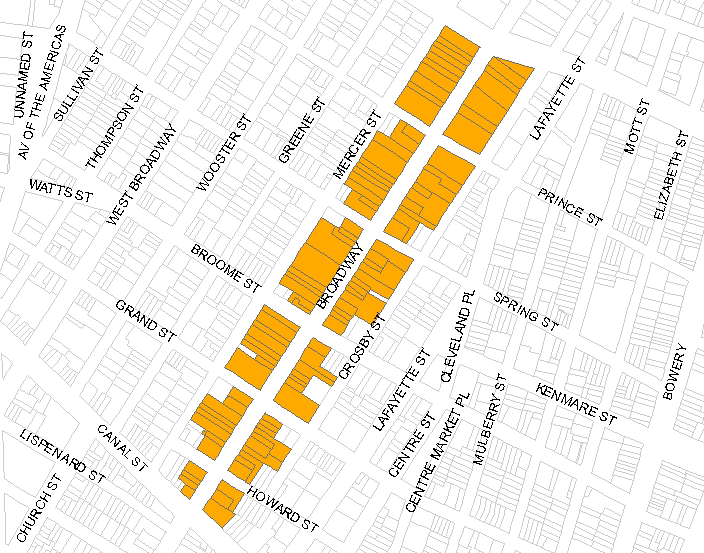Approval gained after design modification based on comments from earlier Landmarks hearing. On May 15, 2012, Landmarks approved a revised proposal by 8-12 Development Partners LLC to replace a garage and factory building with a new seven-story building at the corner of Bond and Lafayette Streets in the NoHo Historic District. In March 2006, Landmarks approved a plan to demolish the buildings and replace them with a proposed hotel. Landmarks in December 2009 … <Read More>
Manhattan Community Board 2
NoHo addition questioned
Neighbors and preservationists opposed three-story rooftop addition planned for four-story building. On October 18, 2011, Landmarks considered Jeffrey Kamen’s proposal to add a cantilevered three-story addition on top of his four-story building at 33 Bond Street in the NoHo Historic District Extension. The Italianate store-and-loft building was built in the 1830s, and extensively altered in the early 20th century. In 2003, Kamen added a thirty-foot tall, three-story structure in the rear yard used as … <Read More>
Six-story building on Lafayette Street proposed
Apartment building would replace 1930s one-story garage. On August 9, 2011, Landmarks considered a proposal to replace a one-story garage with a six-story apartment building on a corner lot at 372 Lafayette Street in the NoHo Historic District. Landmarks in 2005 approved the demolition of the 1930s garage building and the construction of a six-story building on the site. The project was never developed and the property changed ownership.
The new project, designed by … <Read More>
MTA ventilation plant slated for Mulry Square
Elected officials and residents urged MTA to refine design of subway ventilation building. On June 14, 2011, Landmarks issued a negative advisory report on the Metropolitan Transit Authority’s design for a proposed four-story ventilation plant at the intersection of Seventh Avenue South and Greenwich Avenue in the Greenwich Village Historic District. The building will provide emergency ventilation … <Read More>
Design for New Building in SoHo Approved
Seven-story plus penthouse building on Wooster Street would replace garage and parking lot. On May 3, 2011, Landmarks approved the design for a new seven-story building plus a penthouse at 146-150 Wooster Street in the SoHo-Cast Iron Historic District. The building would replace a one-story garage and a surface parking lot. The developer would need to obtain special permits from the City Planning Commission before developing the site, which is zoned for manufacturing.
The … <Read More>
New SoHo BID proposal heads to Council
Proposal encompasses 800 businesses and features unique reimbursement plan for certain mixed-use co-ops. On January 26, 2011, the City Planning Commission approved the Department of Small Business Services’ plan to create the SoHo Business Improvement District for approximately 800 businesses and 433 residential units in Manhattan. The BID would include 280 tax lots along Broadway between Houston Street and Canal Street. The BID would include a … <Read More>



