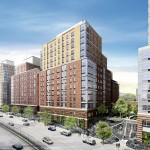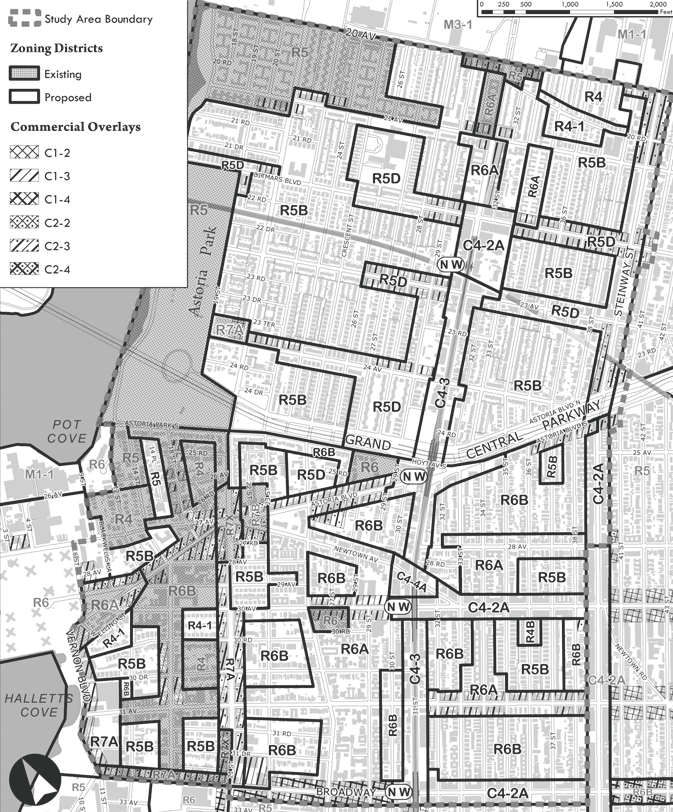Proposed 1,300-unit project near the Bronx River led by Gifford Miller would include a mix of affordable and market-rate apartments. On October 5, 2011, the City Council approved Signature Urban Properties’ proposal to build a ten-building mixed-use project overlooking the Sheridan Expressway and the Bronx River in the Crotona Park East and West Farms sections of the Bronx. To facilitate the approximately 1,300- unit project, Signature submitted … <Read More>
Search Results for: Zoning Map and Text Amendment
Bronx affordable housing project moves forward

- Courtesy Dattner Architects and Phipps Houses.
Two-building project would create 217 units of affordable housing. On February 16, 2011, the City Planning Commission approved a proposal by the Department of Housing Preservation and Development to allow Phipps Houses to develop a 217-unit mixed-use affordable housing project in the Melrose section of the Bronx. The site comprises ten lots on a block generally bounded by East 163rd Street to the north, East 162nd Street to … <Read More>
Hearing held on Williamsburg mixed-use project
Project near Domino Sugar Refinery would provide 59 market-rate units and eighteen affordable units. The City Planning Commission held public hearings on Bruce Terzano’s proposal to develop a 104,000 sq.ft. mixed-use project at the corner of Wythe Avenue and South 3rd Street in Williamsburg, Brooklyn. The project would include a six-story building with eighteen affordable apartments and a larger six-story building with 59 market-rate apartments and ground-floor commercial space. The site, one block from the … <Read More>
Height limits for Astoria considered
Local Council Member and residents supported the proposed 248-block contextual rezoning, but two property owners requested modifications. On March 24, 2010, the City Planning Commission heard testimony on the Department of City Planning’s contextual rezoning plan for Astoria, Queens. The 248-block study area is generally bounded by 20th Avenue to the north, Broadway to the south, … <Read More>
Revised hospital plan approved for St.Vincent’s
St.Vincent’s still faces fight over associated residential development. In a March 10, 2009 public meeting, Landmarks voted to grant approval for a new hospital on Seventh Avenue between 12th and 13th Streets in the Greenwich Village Historic District. The site is currently occupied by the 1963 O’Toole Building, for which Landmarks approved demolition in October of 2008. 5 CityLand 158 (Nov. 15, 2008).
Representatives of St. Vincent’s presented an amended design that considered the criticisms … <Read More>
CPC hears debate on project near Brooklyn Bridge
Opponents concerned that development would alter views of the bridge. On March 4, 2009, the City Planning Commission heard testimony on Two Trees Management Company’s plan to build a mixed-use development at 10 Dock Street in DUMBO, Brooklyn. Two Trees had previously submitted a proposal in 2004 to develop a portion of the site with a 16-story apartment building, but … <Read More>




