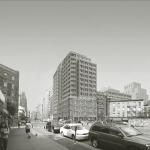Opponents concerned about project’s impact, lack of new full-service hospital, and use of park space. On November 30, 2011, the City Planning Commission held a public hearing on Rudin Management Company Inc.’s proposal to redevelop the former St. Vincent’s Hospital complex into a 450-unit mixed-used project. The project site includes two parcels in the West Village. The East Site parcel comprises the … <Read More>
Search Results for: Landmarks
Commission approves Brooklyn skyscraper district
Questions raised about Planning Commission’s authority when reviewing landmark designations. On November 16, 2011, the City Planning Commission approved Landmarks’ designation of the Borough Hall Skyscraper Historic District in downtown Brooklyn. The district comprises 21 buildings along Court, Montague, Remsen, Joralemon, and Livingston Streets, and is within the boundaries of the Special Downtown Brooklyn District established by the City in 2001.
At Landmarks’ public hearing on the proposed district in February 2011, residents of a … <Read More>
Coney Island street-grade changes approved
Street grade elevation will connect West 21st Street to the boardwalk. On November 3, 2011, the City Council approved the Department of City Planning and Taconic Investment Partners’ proposal to raise the grade of two streets in Coney Island, Brooklyn. The plan will raise the elevation of West 21st Street between Surf Avenue and the Riegelmann Boardwalk. Taconic owns the landmarked Childs Restaurant on the west side of West 21st and a vacant parcel … <Read More>
Private school to use West Chelsea warehouse
Developer plans to convert West Chelsea warehouse to a pre-K though 12 private school. On October 19, 2011, the City Planning Commission approved Avenues World Holdings LLC’s proposal to convert a ten-story warehouse into a 1,635- seat private K-12 school, known as Avenues: The World School, in West Chelsea. The Cass Gilbert-designed building occupies the western side of Tenth Avenue between West 25th and West 26th Streets, and is within Avthe boundaries of … <Read More>
Proposal for Whitney Museum block considered
Landmarks requested developer consider reducing proposal impacting buildings adjacent to the Whitney Museum. On October 18, 2011, Landmarks considered Daniel E. Straus’s proposal to alter and redevelop eight buildings adjacent to the Whitney Museum along Madison Avenue and East 74th Street in the Upper East Side Historic District. The site includes six rowhouses at 933 to 943 Madison Avenue and two townhouses at 31 and 33 East 74th Street. Straus purchased the buildings from the … <Read More>
New Grand Concourse Historic District approved
New district encompasses 78 properties and includes examples of Art Deco and Moderne architecture. On October 25, 2011, Landmarks voted unanimously to create the Grand Concourse Historic District. The district includes 78 buildings along or near the Grand Concourse between 153rd and 167th Streets.
The four-mile long “Grand Boulevard and Concourse,” designed by French engineer and Bronx resident Louis Risse, was completed in 1909 and connected Manhattan … <Read More>



