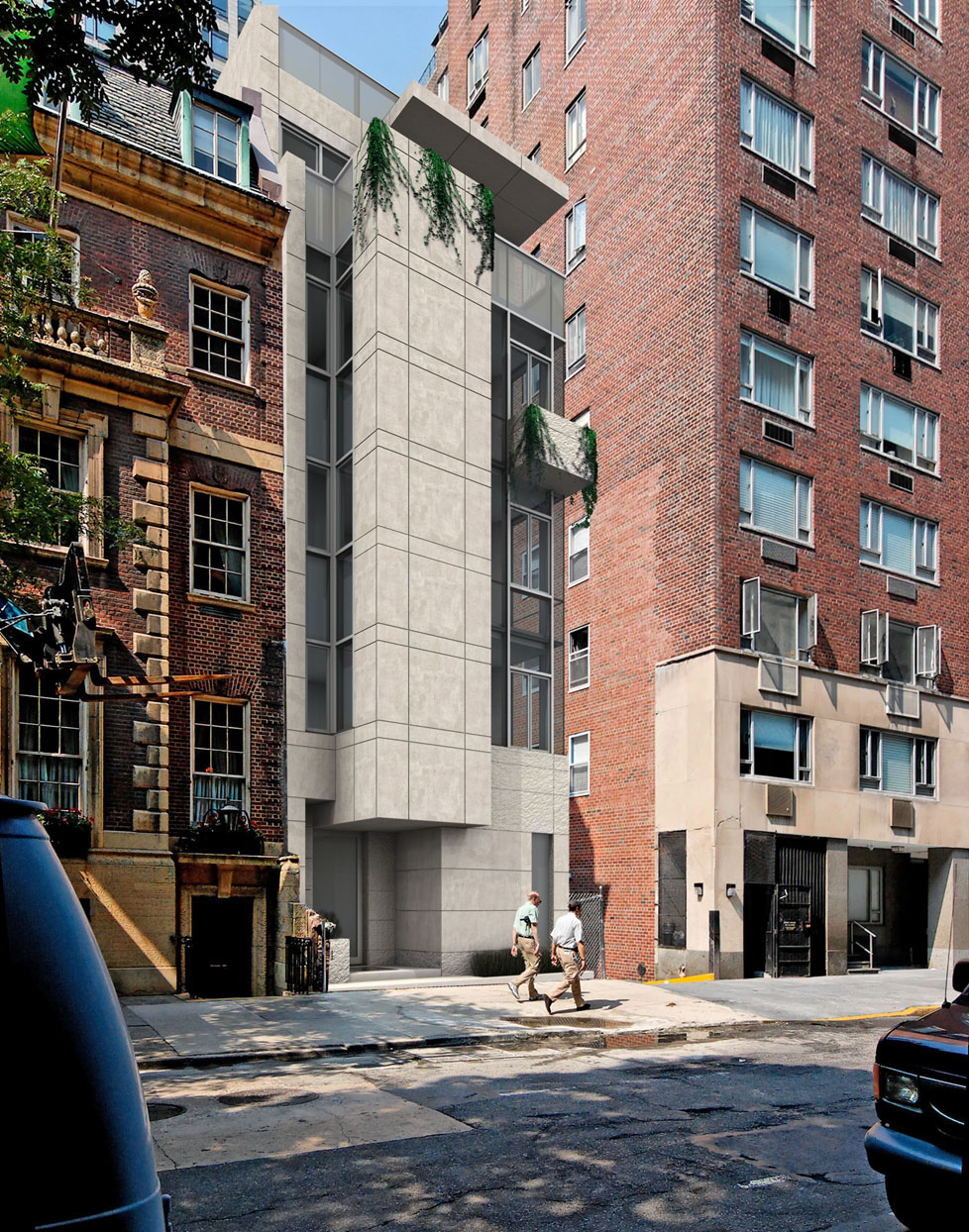Addition to landmark factory applauded by Commissioners. After a contentious hearing in February 2008 over a plan by Community Preservation Corporation to build a five-story glass addition to the Domino Sugar Refinery building, Landmarks asked Community Preservation to amend its proposal. 5 CityLand 29 (Mar. 15, 2008). The addition to the Domino factory is only one component of Community Preservation’s plan, which also includes five 40-story residential towers, 120,000 sq.ft. of retail space, and publicly … <Read More>
Search Results for: Certificate of Appropriateness
Hotel approved for West Village
Morris Adjmi and Landmarks agree on hotel design. On March 25, 2008, Landmarks voted to approve an application by 145 Perry Fee Owners LLC to build a six-story hotel, with penthouse, in the Greenwich Village Historic District. Under the application, the owners will demolish a two-story, 1938 stucco building to make room for the hotel.
The application originally proposed a seven-story hotel, with penthouse. At the initial public hearing on February 12th, Manhattan Community Board … <Read More>
Dispute over synagogue’s condo development
Neighbors claim congregation’s program needs could be accommodated by an as-of-right building. The Congregation Shearith Israel Synagogue, a City landmark located at 8 West 70th Street within the Central Park West Historic District, sought a variance from lot coverage, yard, height and setback zoning regulations in order … <Read More>
Landmarks approves 14- story tower on 21st Street
Plans for glass tower win approval after modifications. On January 15, 2008, Landmarks granted a Certificate of Appropriateness to A&R Development to construct a new 14- story building at 16 West 21st Street in the Ladies’ Mile Historic District. The Morris Adjmi-designed tower will replace a two-story parking garage and will feature sandblasted brick blocks to echo the area’s characteristic light stone brick buildings. A similar building was proposed for West 18th Street in 2005, … <Read More>
Modern townhouse to replace brownstone
Approval included changes in response to Commissioners’ comments. On October 16, 2007, Landmarks voted to issue a certificate of appropriateness to allow construction of a five-story townhouse at 34 East 62nd Street, located between Madison and Park Avenues in the Upper East Side Historic District. The approved building will replace an 1882 townhouse that was destroyed in 2006 by a gas … <Read More>
Development of Staten Island Farm Colony offered
EDC seeks proposals for a post-secondary school to occupy 98-acre site containing designated buildings. On February 28, 2007, the New York City Economic Development Corporation issued a request for proposals for a site formerly used as the City’s Farm Colony.
Starting in the 1850s, the City provided housing to indigent New Yorkers in exchange for their labor on the Farm Colony. The facility expanded several times, but by the 1940s its use began to decline. … <Read More>



