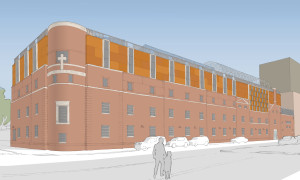Project will entail the demolition of 1961 office and warehouse building occupied by the Catholic Medical Mission Board. On December 16, 2014, the Landmarks Preservation Commission voted to approve an application for a new building at 8 West 17th Street in the Ladies’ Mile Historic District. The site is currently occupied by a 3-story 1961 commercial building designed by the firm Belfatto and Pavarino, known mostly for their ecclesiastical architecture.
Search Results for: Certificate of Appropriateness
CPC Hears Request to Convert Artists’ Building to Residential Use
Proposed renovation would restore two floors lost to fire and open loft building to non-artist tenants. On December 3, 2014 the City Planning Commission held a public hearing on an application for a special permit for 102 Greene Street in the SoHo-Cast Iron Historic District, Manhattan. The building is three stories, with the Galeria Melissa gallery on the ground floor and two apartments above. The apartments are designated as Joint Live-Work Quarters for Artists … <Read More>
Variance Granted To Enlarge Private School
Columbia Grammar and Preparatory permitted to establish new building for a middle-school program over community opposition. On October 7, 2014 the Board of Standards and Appeals voted to grant a variance to Columbia Grammar and Preparatory School for the enlargement of an existing school building. The building is located at 5 West 93rd Street in Manhattan’s Upper West Side/Central Park West Historic District, between Central Park West to the west and Columbus Avenue to … <Read More>
New Glass-Faced Structure on Vacant SoHo Lot Approved after Modifications
In approval of new structure from the architects of the Apple stores, Commissioners included language that would maintain transparency of the facade should the building be repurposed in the future. On September 16, 2014, the Landmarks Preservation Commission voted to approve the construction of a new building at the corner of Spring and Wooster Streets in the SoHo-Cast Iron Historic District. The site has been occupied by a 20-by-80-foot vacant lot for approximately 70 years, … <Read More>
Previously Approved Building Plan Reduced in Height from Five to Four Stories
Landmarks approved application for five story building at site of existing garage in 2013; applicants sought to amend permit to reduce height while retaining approved design. On June 24, 2014, the Landmarks Preservation Commission approved an application to amend a certificate of appropriateness for a planned new building at 151 Mercer Street in the SoHo-Cast Iron Historic District. According to the Real Deal, the new building will serve as a flagship store for fashion … <Read More>
New Tower Building and School Addition Approved for St. Luke’s in the Field
Applicants simplified the massing of proposed tower building and reduced its height 32 feet from previous proposal. On May 6, 2014, the Landmarks Preservation Commission approved proposed work at the campus of St. Luke in the Fields Episcopal Church, located on the western edge of the Greenwich Village Historic District. The approved work includes a new residential tower at a site currently occupied by a parking lot at the corner of Greenwich and … <Read More>




