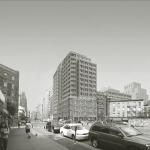Proposal to replace low-rise building on Henry Street criticized by neighbors who wanted bolder, contemporary design. On January 17, 2012, Landmarks approved Fortis Property Group LLC’s revised proposal to replace a low-rise industrial building with a five-story apartment building at 30 Henry Street at the edge of the Brooklyn Heights Historic District. Until recently, the Brooklyn Daily Eagle newspaper occupied the 1963 brick building at the southwest … <Read More>
Search Results for: Open Streets
NYU Campus Expansion Plan Begins Public Review
Two-phased proposal includes four new buildings, expansion of open space, and below-grade academic and parking facilities. On January 3, 2012, the City Planning Commission certified New York University’s proposal to expand its academic core in Greenwich Village. The plan would impact two superblocks bounded by West 3rd Street, Houston Street, LaGuardia Place and Mercer Street near NYU’s main campus. The project would include four new academic and residential buildings, create 3.8 acres of public open … <Read More>
Rudin plan for St. Vincent’s redevelopment approved
Rudin tweaked project’s site plan in response to concerns raised at hearing. On January 23, 2012, the City Planning Commission approved the Rudin Management Company Inc.’s plan to redevelop the former St. Vincent’s hospital complex into a 450-unit mixed-used project. The project site is situated on two parcels in the Greenwich Village Historic District. The East Site parcel includes eight former St. Vincent’s Hospital buildings along West 12th Street, down Seventh Avenue and along … <Read More>
Redevelopment of St. Vincent’s Hospital site debated
Opponents concerned about project’s impact, lack of new full-service hospital, and use of park space. On November 30, 2011, the City Planning Commission held a public hearing on Rudin Management Company Inc.’s proposal to redevelop the former St. Vincent’s Hospital complex into a 450-unit mixed-used project. The project site includes two parcels in the West Village. The East Site parcel comprises the … <Read More>
Private school to use West Chelsea warehouse
Developer plans to convert West Chelsea warehouse to a pre-K though 12 private school. On October 19, 2011, the City Planning Commission approved Avenues World Holdings LLC’s proposal to convert a ten-story warehouse into a 1,635- seat private K-12 school, known as Avenues: The World School, in West Chelsea. The Cass Gilbert-designed building occupies the western side of Tenth Avenue between West 25th and West 26th Streets, and is within Avthe boundaries of … <Read More>
Expansion of Upper West Side district debated
Large expansion of Riverside/West End Historic District would encompass 338 buildings. On October 25, 2011, Landmarks heard testimony on the proposed Riverside/West End Historic District Extension II. The district would abut the northern end of the original Riverside/West End Historic District and include 338 buildings between West 109th and 89th Streets and Broadway and Riverside Drive. A handful of buildings along the west side of Broadway between 89th and 94th Streets would also … <Read More>



