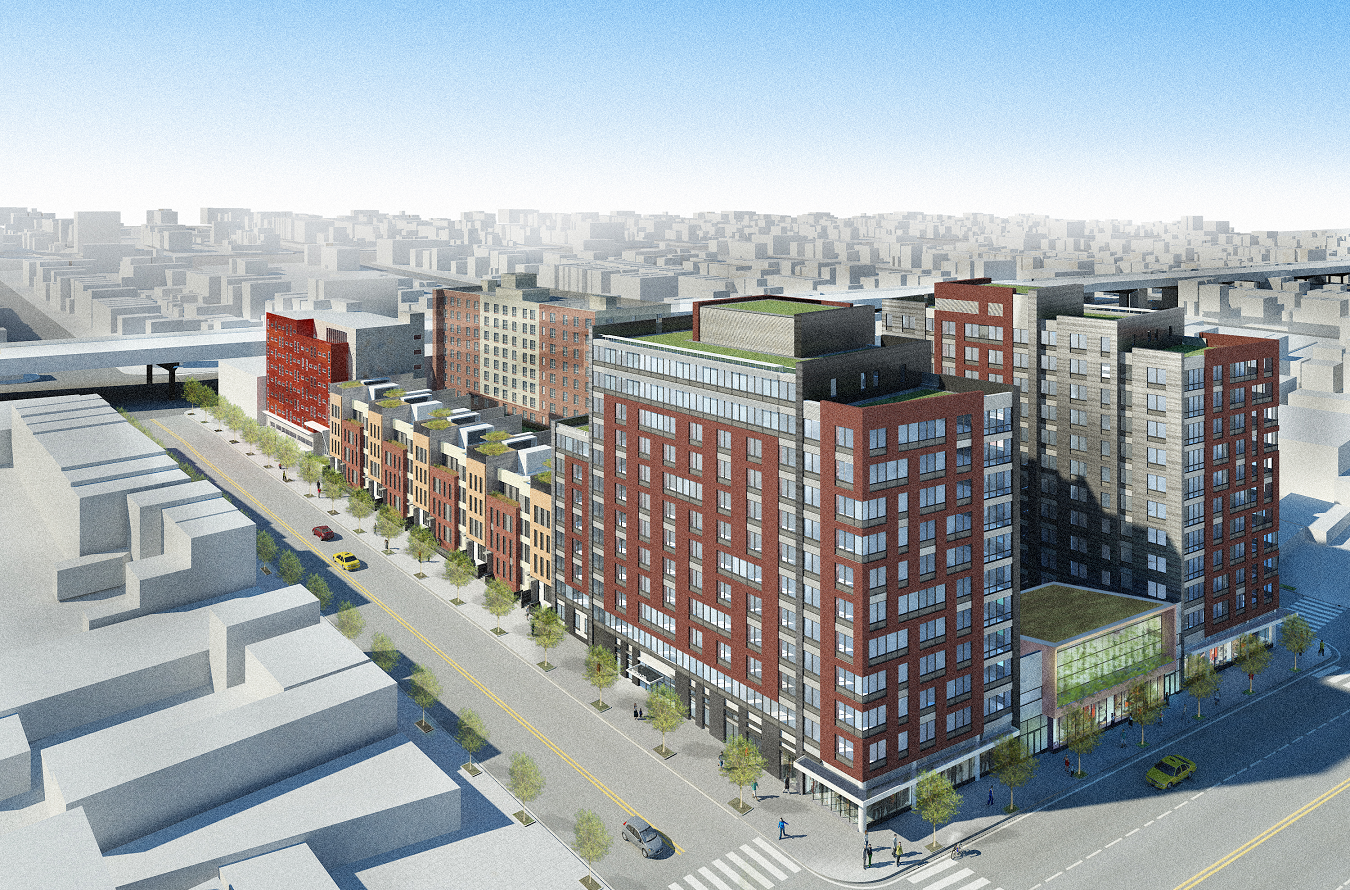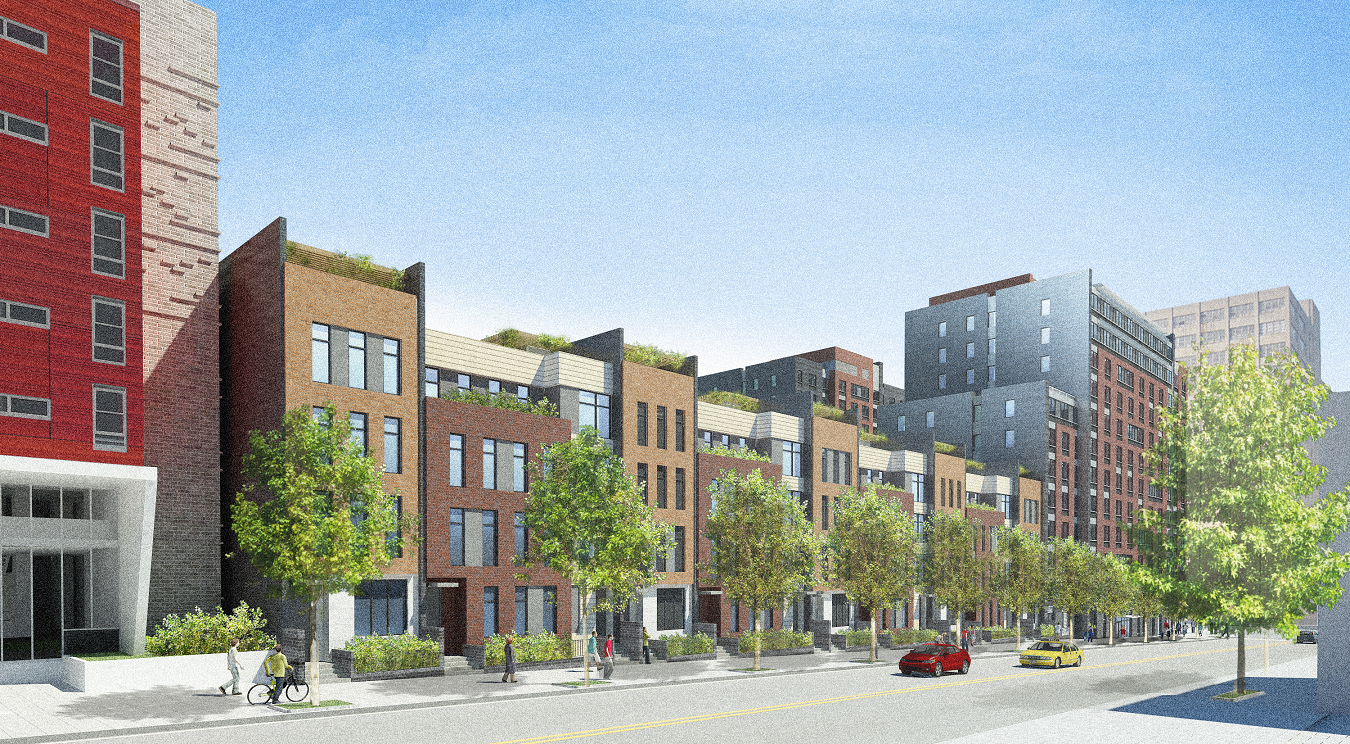Located on former prison site, the complex will provide affordable and special needs housing. On September 30, 2009, the City Council approved the Department of Housing Preservation and Development’s proposal to facilitate the construction of a 455- unit complex, known as Navy Green, in Brooklyn’s Wallabout neighborhood. The 461,449 … <Read More>
Search Results for: Disposition of City Property
Coney Island Plan Debated
Public comments focus on affordable housing and concerns over likelihood of development in the area. On May 6, 2009, the City Planning Commission heard extensive testimony regarding the comprehensive rezoning proposal for Coney Island. The proposal would establish a new Special Coney Island District to guide redevelopment and revitalization of 19 blocks bounded by Mermaid Avenue to the north, the Riegelmann Boardwalk to the south, West 24th Street to the west, and the New York … <Read More>
Commission Approves a Modified Willets Point Plan
Eminent domain supported if negotiations with local businesses fail. On September 24, 2008, the City Planning Commission approved a modified version of the Willets Point Redevelopment Plan, and sent the contentious plan to the City Council. EDC’s plan calls for the creation of the Special Willets Point District, an Urban Renewal Area designation, and a rezoning for the 61-acre area known as the “Iron Triangle” in Queens. 5 CityLand 57 (May 15, 2008).
The … <Read More>
CPC approves E. Harlem Plan
EDC expects to choose developer before Council vote. On August 27, 2008, the City Planning Commission approved a plan sponsored by the NYC Department of Housing Preservation and Development and the NYC Economic Development Corporation to redevelop a six-acre site in East Harlem. The plan seeks to create 1.7 million sq.ft. of mixed use development on 5.5 acres, roughly bounded by East 125th and East 127th Streets between Second and Third Avenues. 3 CityLand 59 … <Read More>
Additional space for the Whitney Museum approved
Downtown satellite would anchor southern end of High Line. On August 11, 2008, the City Planning Commission approved the Whitney Museum’s plan to build a six-story, 175,000-sq.ft. building at 555 West Street in the West Village of Manhattan. The proposal includes 50,000 sq.ft. for new indoor exhibits, 97,400 sq.ft. for museum support facilities, and 27,600 sq.ft. for a maintenance and operational facility at the southern terminus of the High Line elevated park. The site is … <Read More>
Jamaica rezoning approved with modifications

- The Jamaica Plan: Proposed Zoning with City Council Modifications, subject to adoption by the City Council by September 19, 2007, used with permission of the New York City Department of City Planning. All rights reserved.
Largest rezoning undertaken by City sent back to Commission for final approval. The City Council approved, with several significant modifications, the Planning Commission’s proposal to rezone 378 blocks in Jamaica, Queens. The Council’s modifications must now go to the Planning … <Read More>



