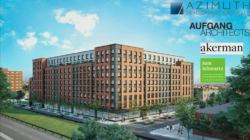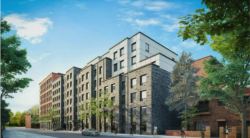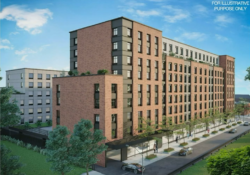
Illustrative rendering of the proposed development at 2069 Bruckner Boulevard, Bronx. Image Credit: Aufgang Architects/CPC.
The new development will bring an affordable ownership building and a larger rental building, both financed under HPD programs. On March 13, 2019, the City Planning Commission approved an application for a rezoning in the Unionport neighborhood of the Bronx. The rezoning will facilitate a 100 percent affordable development comprised of two new buildings, containing approximately 330 units, at 2069 Bruckner Boulevard. The application was presented to City Planning by Frank St. Jacques of Akerman, LLP and Guido Subotovsky of Azimuth Development Group LLC at a public hearing held on February 27, 2019.
The applicant’s property is an approximately 61,100 square foot rectangular corner lot currently improved with a one-story building and parking lot that had most recently been used as a house of worship. The property is zoned as part of a residential district that imposes maximum building heights at 40 feet. The applicant proposes to rezone the applicant’s lot and portions of two adjoining lots to a mixed residential and commercial district that will allow for maximum building heights of 95 feet and commercial uses on the ground floor. The area will also be designated as Mandatory Inclusionary Housing.

Rendering of proposed seven-story home ownership building facing Chatterton Avenue, Bronx. Image Credit: Aufgang Architects/CPC.
Under the new zoning, the applicant proposes to construct two new buildings. One will be seven stories, or 70 feet tall, facing Chatterton Avenue. The building will contain approximately 65 home ownership units that would be financed through HPD’s Open Door (Home Ownership) Program. The building will have approximately 17 one-bedroom, 33 two-bedroom, and 15 three-bedroom units. The unit prices are estimated at $243,750 for a one-bedroom, $276,000 for a two-bedroom, and $340,000 for a three-bedroom.
The other building will face Olmstead Avenue and Bruckner Boulevard and will be a nine-story mixed use building with a commercial ground floor and approximately 265 rental units. The building will offer 56 studios, 111 one-bedroom, 80 two-bedroom, and 18 three-bedroom units. The building will be financed through HPD’s Mix & Match mixed-income rental program, requiring a broad range of AMIs for the rental units. Fifteen percent of the units in this building will be set aside for formerly homeless families at very low AMIs. This building will also offer at grade, and cellar-level parking of 150 spaces, with the at-grade parking covered with a landscaped parking structure.
Pursuant to applicant-selected MIH Option 1, 25 percent or approximately 83 units of the 330 will be permanently affordable.

Rendering of rental building facing Bruckner Boulevard and Olmstead Avenue, Bronx. Image Credit: Aufgang Architects/CPC.
On January 17, 2019, Bronx Community Board 9 voted 21 in favor, one opposed, and one abstaining to approve the application on several conditions. Among them are that the applicant set aside some of the parking for the proposed ground floor retail; that retail space is set aside for seniors and veterans; that one quarter of the construction jobs go to Community District 9 residents; and that the applicant contributes to the closest schools and sponsors local community groups.
On February 19, 2019, Bronx Borough President Ruben Diaz Jr., recommended approval of the application with several suggestions. The Borough President suggested increase in unit sizes in the smaller building, with more two and three-bedrooms units, a roof over the exterior parking area, and landscaping on certain areas, among others.
At the City Planning Commission public hearing of February 27, 2019, the Commissioners asked the applicant about the appropriateness of the commercial ground floor in a largely residential area, the types of business that would be brought in, and whether parking would be required by the commercial users. The applicant team responded that the ground floor would likely contain retail that is responsive to the community needs, that the larger building will have parking beyond what is required by zoning which could be used by the retail users, and that the retail would help revitalize this block, especially given its location along Bruckner Boulevard.
Vice Chairman Knuckles also asked whether there would be a community preference in the home ownership building, and the applicant responded that the entire project will be subject to Community District 9 preference for 50 percent of the units.
A member of the 32BJ SEUI was the only speaker who testified at the City Planning public hearing, asking the Commission to encourage the applicant to committing to fair-paying service jobs.
On March 13, 2019, the City Planning Commissioners unanimously voted to approve the application. The application will now proceed to the City Council for review and approval.
By: Viktoriya Gray (Viktoriya is the CityLaw Fellow and New York Law School Graduate, Class of 2018).


Hello,
I would like to apply for an apartment at 2069 Bruckner Boulevard. How would I go about receiving an application? Please point me in the right direction to obtain an application.
Thank you,
Dora Holmes
Hello, We only write about the developments. You will have to contact the City. Good Luck!