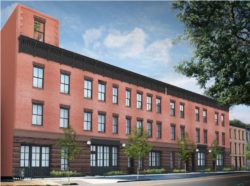
Rendering of 536 Halsey Street, Brooklyn. Image credit: LPC
Revised application reduced scale and visibility of rooftop bulk, and modified windows and other details to better relate to historic architecture. On July 17, 2017, Landmarks approved an application to redevelop two lots owned by Brookland Capital in the Bedford –Stuyvesant/Expanded Stuyvesant Heights Historic District. The adjoining lots, at 536 Halsey Street, are currently occupied by utilitarian buildings constructed in the 20th century, most recently used as parking garages. The larger 1904 Queen Anne style building would be adapted and altered for residential use, and the one-story brick garage would be demolished and replaced with two new townhouses.
A proposal for redevelopment was initially presented to Landmarks at a hearing on March 28, 2017. The applicants presented a plan designed by the architecture firm ROART. The interiors of the larger building would be gutted, and the rear facade removed to increase the amount of rear space and attendant light and air to the residential units. Two penthouse stories would be built on the roof, along with some bulkheads, partially visible from street vantages.
The facades of the townhouses would be set back six feet from the facade of the larger building, maintaining the relationship between the existing garage buildings. The townhouses would rise to three stories at the front facade, with two additional set-back stories.
Local residents and Community Board 3 strenuously opposed the plan, saying that the development was excessively large for the location, and that the design was out-of-character for the district.
Commissioners found the demolition of the one-story garage appropriate, but criticized the proposed new development. Commissioners agreed that the setback floors rendered the proposal out-of-scale. Some Commissioners also objected to the “formulaic” design, and use of terra cotta. Chair Meenakshi Srinivasan advised the applicants to minimize the visibility of the accretions to the larger building, to reduce the size of the new townhouses, to modify the design to ensure it remained harmonious with the district’s character, and to return to the Commission at a later date.
The applicants presented their revised plan at the July meeting. Roof additions to the remaining 1904 building would be reduced in height and set back further from the streetwall. The additions would only be partially visible from the side, over the roofline of the new townhouses. At the ground floor, rooftop bulkheads were reduced in size and pushed further away from the cornice to minimize visibility. Entry doors would mimic historic doorways, and globe lights similar to those seen in a 1940s tax photo would be reintroduced.
The new townhouses would be reduced in height from five to four stories, with the fourth floor pushed back, so as to be invisible to pedestrians. Large single-pane windows would be replaced with smaller, double-hung windows. Instead of the contemporary cornice presented in March, the applicants proposed to create a cornice closely matching that of the buildings’ historic neighbors.
The rear facades would be clad in salvaged and matching brick in the revised proposal.
Chair Meenakshi Srinivasan stated that Brooklyn Community Board 3 recommended denial of the revised plan, and that the commission had received several opposing emails from nearby residents concerned about the development’s scale and design.
Srinivasan said the revised plan successfully addressed the concerns raised by commissioners in the previous meeting, but that the project could be improved by completely eliminating any views of the fifth floor addition to the apartment building from public thoroughfares. She said the design changes rendered the development’s facade less “unrelenting,” and that she was pleased to see the historic structure adaptively reused. Commissioner Jeanne Lutfy agreed that the applicants had been very responsive to commissioner comments.
Landmarks issued a modified Certificate of Appropriateness, mandating that the applicants work with the agency’s staff to eradicate any visibility of the penthouse stories on the larger building.
LPC: 536 Halsey Street, Brooklyn (18-3361) (July 18, 2016) (Architects: ROART).
By: Jesse Denno (Jesse is a full-time staff writer at the Center for NYC Law).


