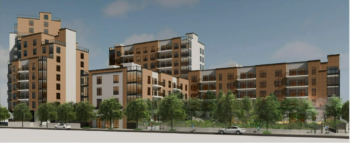
Rendering of proposed development on Vernon Boulevard./Image Credit: Cipico Construction/CPC
The proposed development would be near Astoria’s waterfront parks and cultural institutions such as the Noguchi Museum. On September 11, 2019, the City Planning Commission voted to approve an application to develop three mixed-use buildings in Astoria, Queens. The project block is bounded by Vernon Boulevard and Broadway to the north, 33rd Road to the south, 11th Street to the east, and 10th Street to the west. The block is currently occupied by a one-story garage and warehouse. The project will include new housing, local retail, food and beverage businesses, and community facilities. Cipico Construction is the project’s applicant.
The project block is currently zoned for residential use for buildings up to 40 feet tall and with a maximum floor area ratio of 1.25. The rezoning would allow a portion of the block to have buildings up to 55 feet tall, with a maximum floor area ratio of 2.20. The rest of the block would have buildings of up to 145 feet tall with a maximum floor area ratio of 6.00 and would include a commercial overlay. The applicant also seeks a special permit to establish a Large Scale General Development to ensure the project fits in relation to the densities, heights, and uses of surrounding buildings in the community.
The applicants are also seeking to designate the block as a Mandatory Inclusionary Housing (MIH) area under Option One and Option Two. Under Option One, the applicant would be required to set aside a minimum 25 percent of the housing units as affordable at 60 percent AMI. Under Option Two, the applicant would be required to set aside a minimum 30 percent of the housing units as affordable at 80 percent AMI.
The three buildings, Building A, B, and C, will cover a total of 315,966 square feet of the project block. Building A will be five stories tall, Building B will be nine stories tall, and Building C will be fourteen stories tall. The buildings, in total, will bring approximately 330 housing units, 92 of which will be permanently affordable. Buildings A and B will be affordable under MIH Option One, bringing a total of 34 affordable units. Building C will be affordable under MIH Option Two, bringing a total of 58 affordable units. The units will be affordable at a range of 40 percent to 130 percent AMI.
Each building would have community facility space and there would be a parking garage located underneath. There would be an 11,236 square feet ground floor commercial space along Vernon Boulevard. The buildings’ residents would have access to 15,900 square feet of private open space. A public landscaped open space would be located at the southwest corner of the block at 10th Street and 33rd Road. The open space would be landscaped with evergreen trees along its perimeter for year-round screening to preserve the aesthetics of the Noguchi Museum’s outdoor sculpture garden located across the street. Astoria’s waterfront parks, Socrates Sculpture Park and Rainey Park, are located within walking distance of the buildings.
On June 12, 2019, Queens Community Board One voted to approve the application with recommendations. Initially, the applicant proposed the project as only having Option Two MIH affordability and the board was concerned that this option was out of the income range for the community. This led to the applicant’s decision to include both Option One and Option Two MIH affordability in the projects.
On July 15, 2019, Queens Borough President Melinda Katz approved the application with recommendations. She recommended that the applicant work with building trades and service unions to bring skills and experience needed to efficiently and safely build the project during construction.
On August 14, 2019, the City Planning Commission held a public hearing on the application. Joshua Rinesmith of Akerman LLP presented the application on behalf of the applicants.
At the hearing, Commissioner Orlando Marín noted that the Noguchi Museum wanted more trees and a dense foliage type of façade looking into the project’s open space and he wanted clarification on this agreement. Rinesmith explained that the museum was concerned about the development of the buildings and its impact on their outdoor sculpture garden’s aesthetics. The applicants’ decision to plant evergreens for year-round screening was the solution to the museum’s concern.
One resident testified in support of the application.
On September 11, 2019, City Planning voted to approve the application with Commissioner de la Uz voting for the City Council to limit the affordability to Option One.
The City Council will vote on the application at a later date.
By: May Vutrapongvatana (May is the CityLaw Fellow and New York Law School Graduate, Class of 2019).

