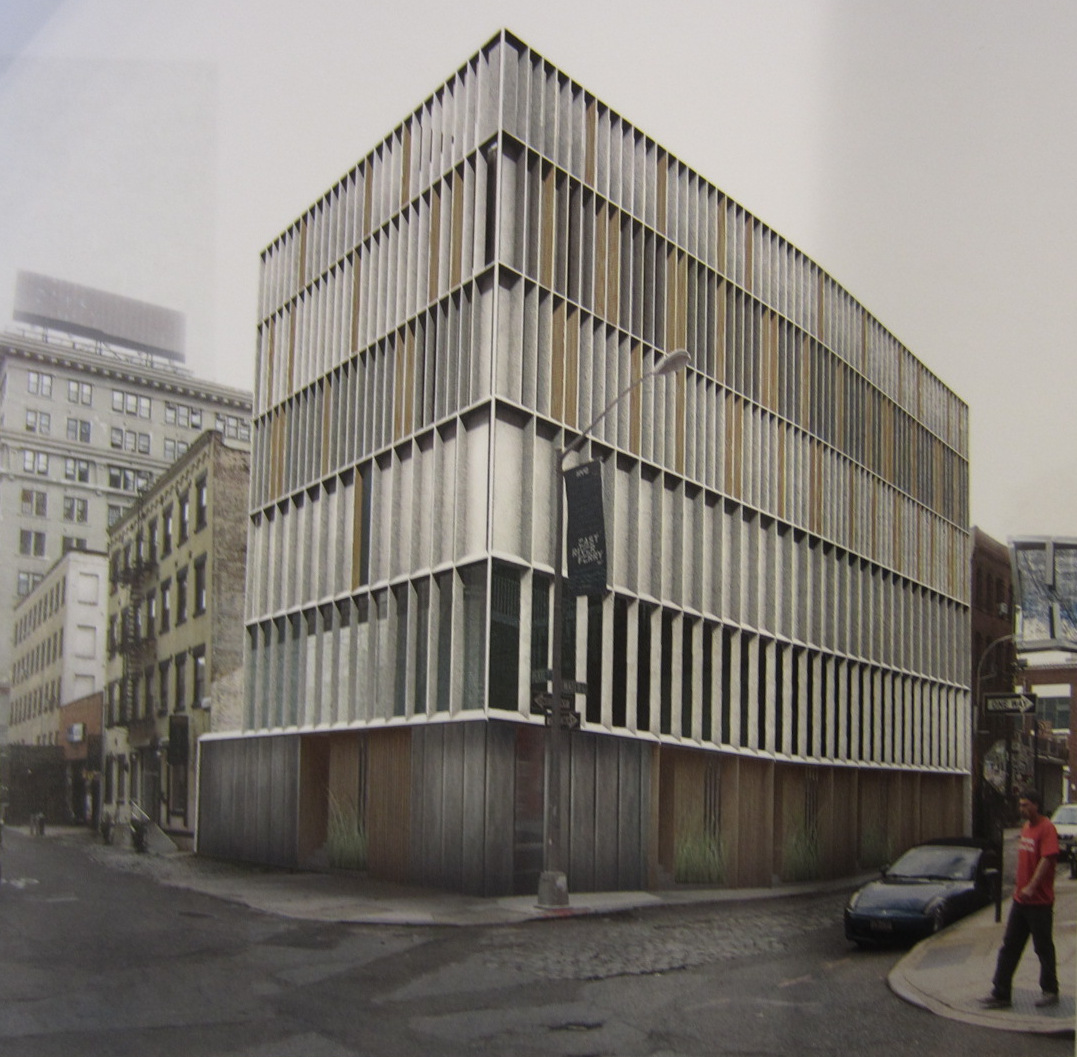Commissioners praised design of project composed of five residential townhouses, but asked to see further refinements before voting to approve. On February 5, 2013, the Landmarks Preservation Commission held a hearing on a proposal to demolish a one-story garage building, and construct a new residential development at 55 Pearl Street. The site is at the corner of Water Street in Brooklyn’s DUMBO Historic District. The heavily modified garage building is thought to have been constructed in the early 20th century by the John W. Masury & Son company, a prominent paint manufacturer. The proposed building would rise to five stories, with an additional floor-height parapet to conceal a penthouse.
Architect Jared Della Valle, of Alloy Development, presented the plan and noted that it was significantly smaller in height and floor area than what was allowable as-of-right. The new building would be composed of five individually-owned townhouses with separate entrances. There would be no indication of the distinct properties on the upper stories. Della Valle stated that the proposal sought to create “a happy marriage” between context and economic viability. An alley would be visible above the first floor of the building on Pearl Street, which would provide parking for residents. Della Valle noted that this was consistent with the “slot alleys” common to the formerly industrial neighborhood.
At the ground floor, the new building would be clad in unpainted, sealed wood with zinc panels. Four residential entrances would be on Water Street, and one on Pearl Street. The upper floors would be faced with high-tensile ductile concrete, with one-inch-thick molded fins projecting a foot from the facade. The building’s facade grid would be largely consistent with adjacent structures and would have an irregular window pattern. Della Valle said the use of the material was inspired by the historic use of concrete as a building material in the district, while incorporating the “infinitely better technology” now available. The facade system would also serve to help attenuate noise from the nearby Manhattan Bridge. In response to the commissioners’ questions, Della Valle said he expected maintenance of the shared aspects of the structure to be overseen by a homeowners’ association.
Doreen Gallo, of the DUMBO Neighborhood Alliance, argued against the wholesale demolition of the existing garage, arguing that it should be adaptively reused or that its brick facades be integrated into any new structure. She further found the proposal too “bulky” for the corner. The Society for the Architecture of the City’s Christabel Gough claimed the new building would block views of the Manhattan Bridge and that the site called for a “less aggressive, less intrusive, smaller intervention.” Nadezhda Williams, representing the Historic Districts Council, stated that brick would be a more appropriate facade material and that the bulk of the building should be shifted to preserve bridge views. Della Valle responded that the building would not block view corridors and reiterated that the building was smaller than what could be permitted under the site’s zoning.
Commissioner Michael Goldblum found the proposal “appropriately scaled to its environment.” However, he objected to the use of the ductile concrete as “a tensile element,” essentially functioning as a “light gray metal” and also found the plan too opaque for the district. Commissioner Margery Perlmutter disagreed about the materials, finding them a “contemporary use of an old masonry form.” Perlmutter objected, however, to the parking area labeled an “alley,” saying the applicants should either close the gap in the streetwall or make it an alley visible to pedestrians. Commissioner Libby Ryan also determined that the alley was “not a fully resolved aspect of the proposal.” Commissioner Fred Bland found the project close to approvable as proposed and a “thrilling and very exciting interpretation of a new building in DUMBO.” Commissioner Michael Devonshire found the plan “too delicate” for the neighborhood and the wood at the base too insubstantial. Vice Chair Pablo Vengoechea said “the alleyway should be celebrated as an alleyway” and asked that the individual townhouses be further differentiated from one another. No commissioners objected to the proposed demolition of the garage building.
Vice Chair Vengoechea asked the applicants to consider the commissioners comments, and return to the Landmarks Commission with a revised proposal.
LPC: 55 Pearl Street, Brooklyn (13-9538) (Feb. 5, 2013) (Architect: Alloy Development).


