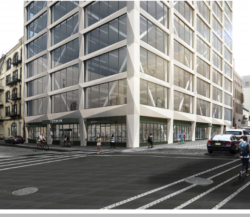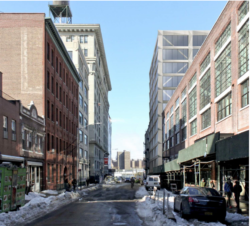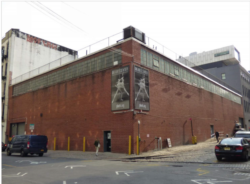
Rendering of proposed building at 29-37 Jay Street in Brooklyn. Image Credit: LPC/Marvel Architects
Landmarks Preservation Commission sends applicants back to the drawing board. On September 25, 2018, the Landmarks Preservation Commission held a public hearing on an application for a certificate of appropriateness to demolish an existing 2-story brick warehouse building located at 29-37 Jay Street, at the northeast corner of Jay and Plymouth Streets in Brooklyn, within the DUMBO Historic District. The application calls for a proposed new 11-story office building at the location made almost entirely with glass. To read CityLand coverage on the designation of the DUMBO Historic District, click here.
The project was presented by Elise Quasebarth, a historic preservation consultant with Higgins, Quasebarth & Partners LLC, Jonathan Marvel of Marvel Architects, and Fried Frank’s Melanie Meyers, attorney for the applicants. Quasebarth stated that according to the DUMBO historic district designation report from 2007, the existing 1975 brick warehouse is a no-style building. Therefore, the proposed 11-story building will fit in nicely with the big concrete buildings for which the district is known for, but with a more modern take.
Jonathan Marvel stated that the character of DUMBO is very important to the applicant, specifically the four buildings at the intersection of Jay and Plymouth. Marvel further stated that the project is inspired by recent examples of buildings in the district that have “nestled themselves nicely in the district while exploring different kinds of demonstration, materiality, volume, and proportion.” He noted that the exposed structural system of the Manhattan Bridge provides a scale that does not exist in any other historic district.
The 11-story building would be built with Glass Fiber Reinforced Concrete (GFRC), intending to compliment 20 Jay Street on the opposite corner, in color, texture, and height. According to Quasebarth, although the GFRC is a contemporary material, it will be harmonious with the existing reinforced concrete buildings for which the district is known for. On the ground floor, the applicants propose to use green glazed brick, with the intent to have small retail stores.

Rendering of proposed building at 29-37 Jay Street (right), and 20 Jay Street (left) in Brooklyn. Image Credit: LPC/Marvel Architects
The proposed masonry-to-window ratio is 1 to 2.5, with the distance between windows horizontally of 3 feet, 10 inches and the distance vertically of 2 feet, 10 inches. In these terms, the building would match its neighbors, as the masonry-to-window ratio of 20 Jay Street is 1 to 2.1, and the ratio of 42-44 Jay Street is 1 to 2.5 ratio. However, the ratio is not representative of the distance, in feet, between the windows horizontally or vertically on these other buildings. For example, at 20 Jay Street the horizontal distance between the windows is 4 feet and the vertical distance is 4 feet, 1 inch. At 42-44 Jay Street, the horizontal distance between windows is 2 feet and 9 inches, and the vertical distance is 4 feet.
Marvel discussed the planned repaving in the area by the Department of Transportation. DOT plans to remove, document, and reset the historic sidewalk made of Belgian block, as well as the existing rail along Jay Street next to the applicant’s site, with the intent to make sidewalks ADA accessible. However, the DOT work will not extend past the crosswalk on Plymouth Street. Therefore, the applicant will repave the sidewalk on Plymouth along the applicant’s building, in a way that will match the work done by DOT.
On August 8, 2018, Brooklyn Community Board 2 voted to recommend that Landmarks approve the proposed design of the new building.
Jesse Denno testified on behalf of the Historic Districts Council, stating that although HDC finds the new building to be appropriate, Landmarks should consider how the Glass Fiber Reinforced Concrete will age. He further stated that HDC has concerns about the continued removal of Belgian blocks and rail tracks, which are a “heavy feature” of this historic district. HDC asked that Landmarks monitor both the already removed blocks and those to be removed in the future so they are properly stored and documented.
Doreen Gallo, from the DUMBO Neighborhood Alliance, testified that the Neighborhood Alliance unanimously voted in support of the proposed project after extensive review.
Christabel Gough, on behalf of the Society for the Architecture of the City, opposed demolition of the existing warehouse, adding that the proposed building was “too decorative for DUMBO.” She went on to say, “when buildings like this proposal begin to dominate the streetscape, the features of the original district will become secondary and we will lose the distinctiveness of what we set out to preserve.”
Several DUMBO residents also testified in opposition, voicing the applicant’s lack of consideration for the largely residential make-up of Plymouth Street, as well as the inappropriateness of a building of this size for Plymouth. Residents emphasized their dislike toward the large windows and the resulting glare. In response, the applicant team assured they intend to use very transparent glass to minimize the glare.

Existing warehouse at 29-37 Jay Street in Brooklyn. Image Credit: LPC/Marvel Architects
Following public testimony, the Commission commented on the proposed project. Commissioner Michael Devonshire stated that he saw no issue with the proposed size of the building but did not agree with characterizing the existing building as not being reflective of the architecture of the neighborhood. He went on to say that the new building appeared to be mostly glass with some masonry supporting it, therefore out of character with the rest of the historic district.
Commissioner Kim Vauss agreed, stating that other buildings in this area have much more masonry, despite also having large windows. She further stated that the building will stand out at night and will be “lit up like a lantern,” seen from blocks away, a potential issue for a building in a tight neighborhood with residential buildings around it.
In contrast, Commissioner John Gustafsson stated that he would approve the building “as-is,” noting that the Commission has approved more dramatic projects in the past.
Vice Chair Frederick Bland stated that although he did not agree that the existing brick warehouse has “no style,” it is an “anomaly” from a size standpoint thereby warranting demolition. Vice Chair Bland also stated that he believed the proposed building to be out of place in DUMBO and that it looked like a beautiful office building that would fit better in an area like Bryant Park. He complemented the contemporary design of the masonry, but stated that there was “just not enough of it.”
Vice Chair Bland concluded that since the Commissioners were fairly unanimous that the glass and masonry ratio of the project need to be reconsidered, the applicant should come back with revised plans at a later date.
In addition to needing Landmarks approval for the project design, the applicants are simultaneously seeking zoning changes in regard to building use and building envelope. CityLand will publish an article soon regarding the City Planning hearing on this project from October 17, 2018.
By: Viktoriya Gray (Viktoriya is the CityLaw Fellow and New York Law School Graduate, Class of 2018).

