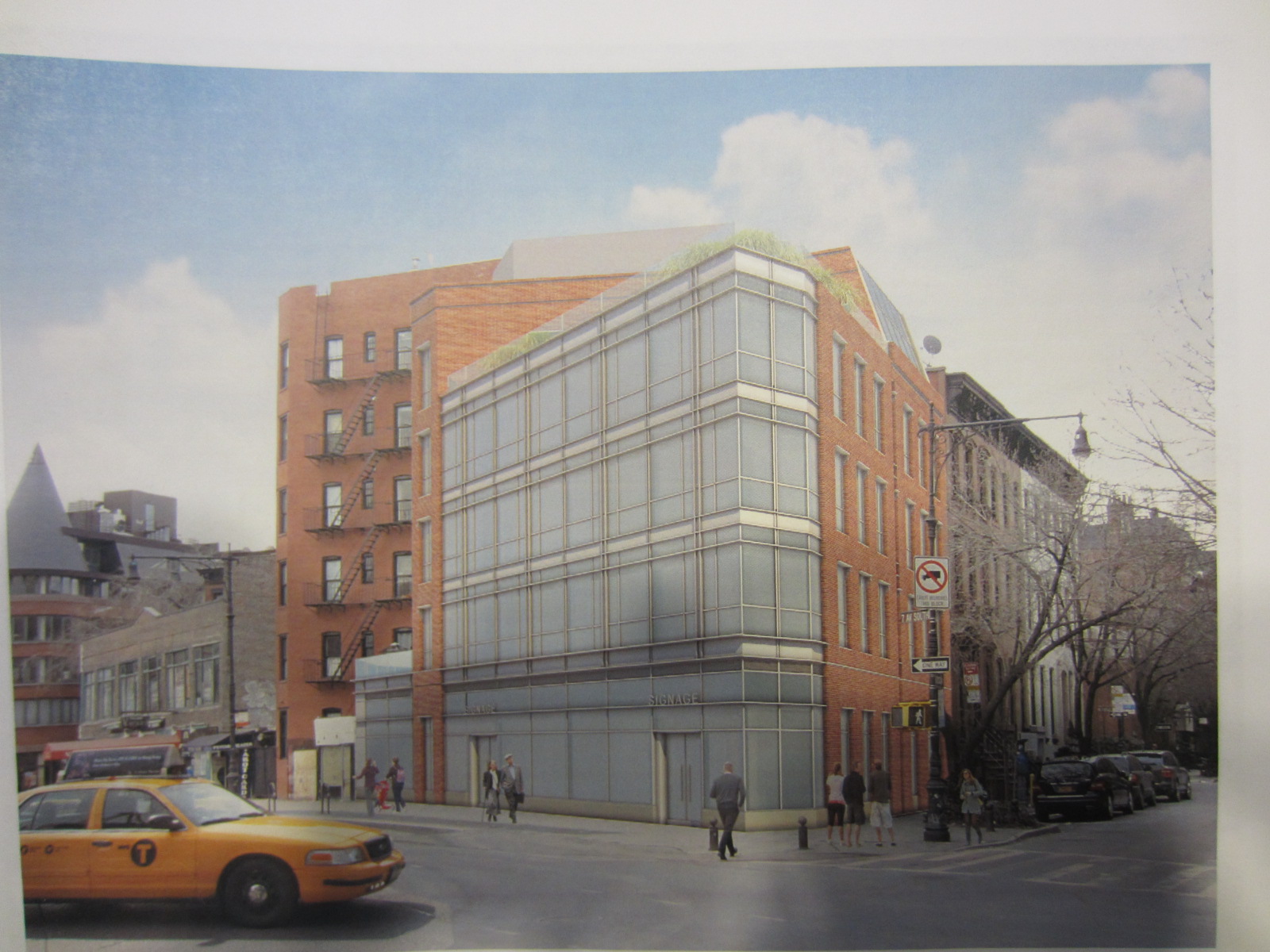
Rendering of proposed building at 192 Seventh Avenue South in the Greenwich Village Historic District. Image Credit: SRAA + E Architecture and Engineering, PC
No opposition voiced against demolition of one-story 20th-century building on site. On April 1, 2014, the Landmarks Preservation Commission considered an application to develop a triangular lot at 192 Seventh Avenue South in the Greenwich Village Historic District. The site, which faces 11th Street to the north, was created by the extension of Seventh Avenue, and is currently occupied by a one-story building constructed in the 1920s, and heavily altered in the 1940s.
The applicants proposed to replace the existing structure, currently occupied by a sex shop, with a new five-story building. Consultant Cas Stachelberg, of Higgins Quasebarth, said the area was largely characterized by large-scale four-to-six-story masonry buildings, and the planned structure would be “diminutive in this context.” The 8,000-square-foot building would be as-of-right under the location’s C2-6 zoning, with ground floor retail and residential use above.
Edward Carroll, of SRA Architecture and Engineering, presented the plan which he said would “pick up” on the rhythms and brownstone architecture of 11th Street “in an abstracted fashion,” and introduce a contemporary element behind the masonry structure, with a glass curtain wall, that would face the corner and the avenue. The 11th Street facade would be clad in light-colored brick, with window proportions similar to those of historic brownstones. The facade would also be bisected, to give it the arrangement of two three-bay row houses, with a fifth-floor studio above the westernmost portion. Both facades would have a stone bulkhead at the base. Carroll argued that the proposed building would bring “permanence” to the corner.
Local Council Member Corey Johnson called the proposal “unacceptable,” and chastised the applicants for not reaching out to his office. Johnson asked Landmarks to delay making its decision until elected officials had “proper time to weigh in” on the design. The Greenwich Village Society for Historic Preservation’s Amanda Davis said the scale of the planned building was acceptable, but its design required “considerable reworking” to fit into its context. Barbara Zay of the Historic Districts Council also testified that the two facades “feel like two different buildings,” and “more of an effort to knit the two together should be made.”
No commissioners opposed the proposed demolition of the existing structure; the proposal for the new building, however, was deemed inappropriate. Commissioner Michael Goldblum found that the proposed design “looked undercooked,” and the architects should work to make it look less like a commercial building and more like a residential one, possibly by reducing the quantity of glass. Commissioner Joan Gerner commented that the building’s two public facades should “look continuous, and the facade should possess more simplicity and depth.” Commissioner Roberta Washington suggested integrating the masonry of 11th Street facade on the avenue facade. Commissioner Diana Chapin commended the general design approach, but agreed that it required further refinement, and that it looked too much like a commercial building as proposed. Chair Robert B. Tierney found “consensus for serious rethinking” of the plan, and asked the applicants to return to the Commission with a revised proposal at a later date.
(CIT)LPC: 192 Seventh Avenue South, Manhattan (14-7382) (Apr. 1, 2014) (Architects: SRA Architecture and Engineering).

