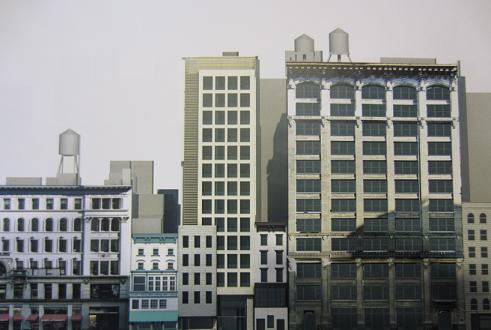
Rendering of proposed buildings on 51 and 53 West 19th Street in the Ladies’ Mile Historic District. Image Credit: Smith-Miller and Hawkinson Architects.
While praising design of proposed new structure, commissioners generally agreed that demolition of contributing buildings in a historic district was inappropriate. On April 1, 2014, the Landmarks Preservation Commission considered a proposal to demolish two adjoining buildings in the Ladies’ Mile Historic District at 51 and 53 West 19th Street, and build a 14-story residential structure at the site. Both buildings, constructed for residential use in 1854, were significantly altered in the 1920s when the buildings were converted for commercial purposes. The applicants, Property 51, LLC, purchased the currently unoccupied buildings in 2013.
Kramer Levin attorney Valerie Campbell, representing the applicants, testified that the Property 51 recognized that it was “rare” for Landmarks to approve the demolition of two “of style” buildings in a historic district. However, Campbell claimed that the “utilitarian” buildings were architecturally and historically undistinguished. Campbell also argued that the buildings lacked architectural integrity, having been converted from residential to commercial buildings in the 1920s, and were structurally impaired. She said demolition would create the opportunity to “advance the history and architecture” of the district, and the new building would contribute more to the neighborhood than the existing ones.
Henry Smith-Miller of Smith-Miller and Hawkinson Architects presented the plan for the proposed new building. Smith-Miller stated that the existing buildings had severely degraded during its long disuse. He stated that restoring the buildings would entail the replacement of all windows, as well as significant replacement of facade materials and interior infrastructure, leaving the buildings with less than 37 percent of their original fabric. The proposed 14-story structure, according to the architect, would reflect “Beaux-Arts neo-classicism” in a 21st-century vernacular, responding to contemporary concerns of energy efficiency and privacy. The limestone-faced building would be composed of three different planes with a streetwall “townhouse,” a tall, thin tower, and wider, set-back portion behind the tower. Brise-soleils would be installed on the tower’s western sidewall. The building’s ground-floor would occupied by a glass-faced storefront, while the upper stories would house apartments.
Layla Law-Gisiko, representing Manhattan Community Board 5, strongly recommended denial of the application. Law-Gisiko asked the applicants to “come to their senses” and restore, not destroy, the existing buildings. The Drive to Protect the Ladies’ Mile District’s Jack Taylor said that the existing buildings at the site were “legitimate examples of the Ladies’ Mile’s architectural and commercial development in the years following World War One.” Susan Finley, of the Flatiron Alliance said retaining the integrity of the historic district served the streetscape better than any new development, and to permit the project to proceed would set a dangerous precedent. A representative of the Municipal Art Society said that if poor maintenance were successfully used as a justification for demolition, it would provide incentive for would-be developers to “warehouse” historic properties. One area resident, Louis Lanzano, said that the proposed new building would have a negative effect on the quality of life in the community, adding to foot traffic, and its construction would destabilize surrounding buildings.
Landmarks Chair Robert B. Tierney stated that the buildings contributed to the historic district, and it was Landmarks’ duty to protect them. Tierney noted that the buildings were still structurally sound, and to destroy them would diminish the district’s sense of place. Commissioner Joan Gerner praised the design of the proposed building, but agreed that demolition at the site was inappropriate. Commissioner Michael Devonshire also praised the quality of design, and noted that “in another location it would be a fantastic building.”
Commissioner Michael Goldblum said he did not believe that the listing of a structure as contributing in a designation report necessarily forestalled any demolition, and that there were gradations of quality in historic buildings. Goldblum found the proposed plan “beautiful” and “thoughtful,” and suggested that the applicants could modify the scheme to incorporate the existing building at 53 West 19th Street.
Chair Tierney declined to hold a vote, leaving the door open for the applicants to return to the commission with a modified plan.
LPC: 51-53 West 19th Street, Manhattan (15-2522) (April 1, 2014) (Architects: Smith-Miller and Hawkinson Architects).
By: Jesse Denno (Jesse is a full-time staff writer at the Center for NYC Law).

