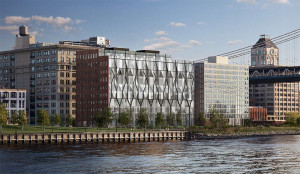
A rendering of the proposed converted Domino sugar refinery in Dumbo. Image credit: ODA Architecture
Plan would replace existing, non-original, facade facing East River, with sculptural contemporary facade of glass and metal. The Landmarks Preservation Commission considered an application on February 3, 2015, for the renovation of an 1898 factory building at 10 Jay Street in the DUMBO Historic District. The building, originally built to process coffee, and later converted to a sugar refinery, was substantially altered in the 1940s, with approximately half the building demolished. The proposal would include the construction of a new contemporary facade at the northern river-facing side of the building, created by the demolition. The applicants intend to repurpose the building for residential use, with ground-floor retail.
Preservation consultant for the applicant Bill Higgins testified that, following the demolition, the new northern exterior wall was constructed in a “utilitarian” fashion, and was now “without architectural significance.” On the other three facades, the original brick was covered with stucco, and windows replaced haphazardly. As part of the project, the three remaining facades would be restored to their original brick, and the non-original windows would be replaced and standardized.
Eran Chen, Executive Director of ODA Architecture, presented the proposal. Chen said the concept for the new façade was inspired by “the idea of breakage,” given its creation through demolition, the building’s relationship to sugar crystals, the flowing water of the East River, projecting awnings on the building’s historic facade, and the form and materiality of the Manhattan Bridge. The new facade, which Chen described as “a dynamic and sculptural piece,” would be constructed of glass and steel, while retaining existing structural columns, with projecting, angled undulations. It would maintain the basic order of historic facades, with a base, shaft, and capital, growing more “distorted and grander” as it ascends. Gently illuminated at night from the interior to exhibit the facade’s articulation, the facade would read as more “monolithic” during daylight hours, according to Chen.
At the roof, an existing penthouse would be replaced, in the same footprint and of the same size. The new north and west faces on the penthouse would consist of storefront windows with steel elements, while the other two facades would be restored to their original masonry condition. Two minimally visible bulkheads would also be installed on the roof, and an existing elevator bulkhead removed.
According to ODA’s Mark Bearak, storefronts would be created at the building’s base, with subtle signing and light sconces based on those historic to the district.
Chen noted that the three restored facades faced the historic district, while the new one faced outside of it, though it would be visible from a waterfront park currently under construction. The building is the closest to the river of all buildings in the district.
The Historic District Council’s Barbara Zay commended the restorative aspects of the proposal, but opposed the new facade, stating that the district’s industrial architecture required a “muscular style,” and that the “lacy, airy” quality of the planned facade was inappropriate. Christabel Gough, from the Society for the Architecture of the City, said the building’s proximity to the river and visibility from Manhattan and the bridge made it part of the “face of the DUMBO historic district,” and the new river-facing facade announced a message contrary to the district’s character and the intention of landmark designation. Doreen Gallo, of the DUMBO Neighborhood Alliance, requested that the north facade be re-clad in brick, matching the restored original facades.
Landmarks Chair Meenakshi Srinivasan read into the record a letter from Brooklyn Community Board 2, which recommended approval of most aspects of the proposal, but opposed the demolition of the existing north facade and the construction of glass curtain wall.
Bill Higgins responded to the testimony by arguing that, while the proposal was not a “safe approach,” but to construct a new brick facade matching the historic walls would “say very little” about the district and the location.
Commissioner Fred Bland found the project appropriate as proposed, and said its unique site and history made the project “not replicable,” and would not serve as a precedent for other new construction in historic districts. Chair Srinivasan agreed, saying the location and context allowed for a “bold expression.” Commissioner John Gustafsson expressed appreciation for the design, but did not agree on its appropriateness for the district, finding it drew too much attention to itself. Commissioner Michael Devonshire also determined the “extremely diaphanous” proposed facade was unsuitable for DUMBO, while Commissioner Christopher Moore called the proposal “striking,” but similarly found it inappropriate.
Finding no consensus, Chair Srinivasan asked the applicants to revise their proposal in light of the comments, and return to the commission at a later date.
LPC: 10 Jay Street, Brooklyn (16-5902) (Feb. 3, 2015) (Architect: ODA Architecture).
By: Jesse Denno (Jesse is a full-time staff writer at the Center for NYC Law).


I hope they maintain the original brick….it does fit in with the area…The continual use of glass and steel with the contemporary feel is cold and sterile looking ….the brick retains the edginess of Brooklyn.