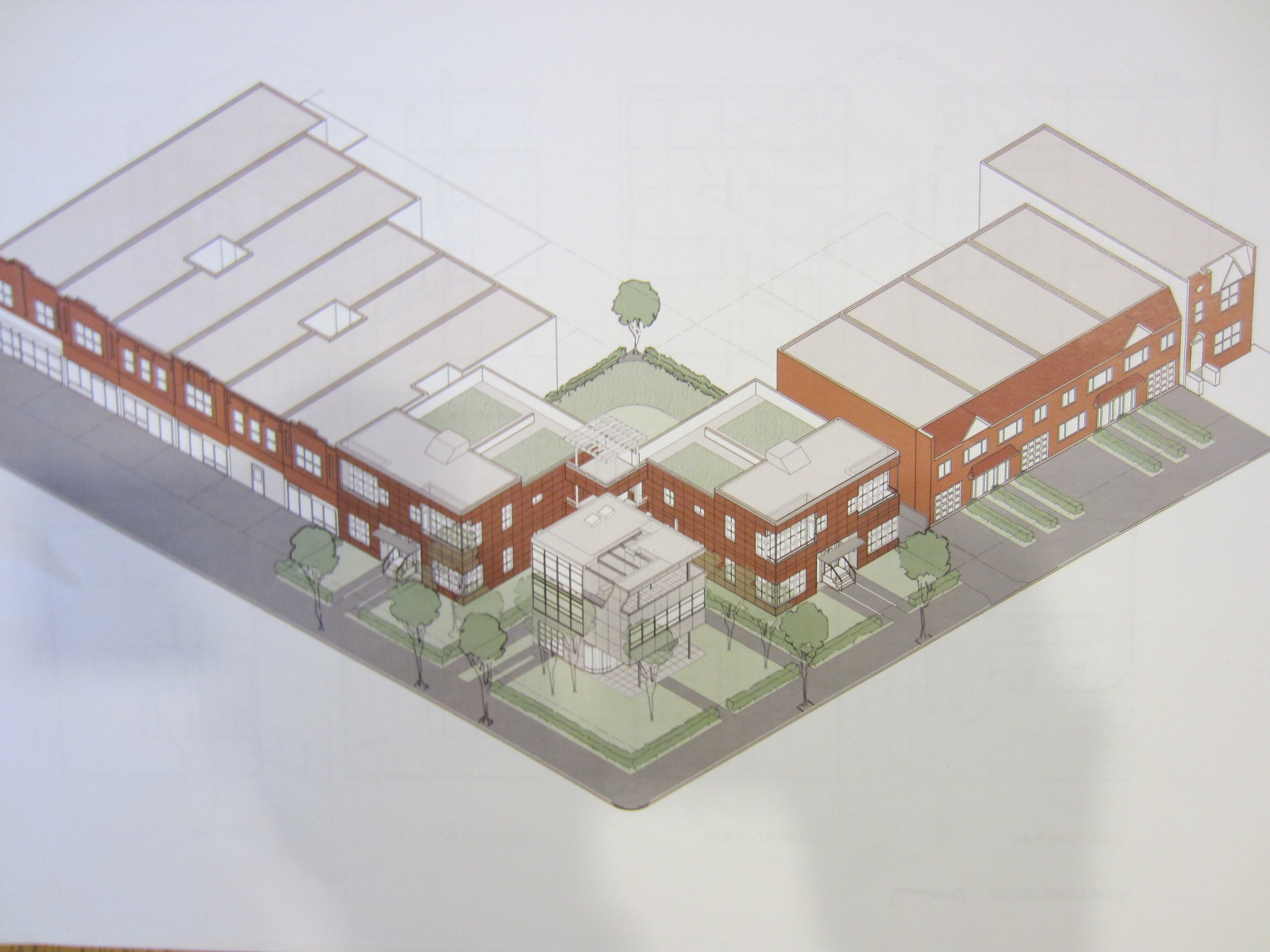
Renderings of the proposed development on 39th Avenue and 50th Street. Image Credit: Campani & Schwarting Architects.
Owners said construction of a new residential development would help fund the maintenance of the 1931 prototype for mass-produced housing. On October 15, 2013, the Landmarks Preservation Commission held a hearing on a proposed new development from Norcor Management Group for a vacant lot at the corner of 39th Avenue and 50th Street in Queens’ Sunnyside Gardens Historic District. (See CityLand’s past coverage here.) The application would include the installation of the Aluminaire House, a conceptual prototype of inexpensive, reproducible housing built for the 1931 Architectural and Allied Arts Exhibition by Architects A. Lawrence Kocher and Albert Frey. The house is currently dismantled and in storage. An L-shaped contemporary residential building would also be built on the lot, surrounding the Aluminaire House on two sides, and facing both 39th Avenue and 50th Street.
Attorney for the applicants Paul Proulx testified that the site was originally a playground for the adjacent Phipps Garden Apartments, but was never open to the general public and had been privately owned for many years. Proulx said that although the aluminum and steel of the Aluminaire House contrasted with the brick architecture of Sunnyside, it was of the same “innovative spirit” of post-war housing as the historic district.
Architect Michael Schwarting, of Campani and Schwarting, explained that after the Architectural and Allied Arts Exhibition, the Aluminaire house was purchased and relocated to Huntington, Long Island. In 1987, the New York Institute of Technology acquired the house, and it was dismantled and reassembled at the Institute’s Central Islip campus. In 2004, the campus closed, and in 2011, the house was donated to the Aluminaire House Foundation. Schwarting noted that the house was a New York State Landmark, and would be restored to the National Register of Historic Places when rebuilt. The Foundation intends to maintain the house and make it available to the public as a museum. Schwarting said both Aluminaire and Sunnyside Gardens represented an “architectural response to the problem of housing,” and that the siting of the house in Sunnyside would make “a positive contribution to the cultural milieu” of the district.
The house would be separated from the new two-story, eight-unit development to allow public access to all four sides of the house. The new building would align with adjoining buildings, and be clad in terra-cotta rain panels in a pattern similar to the brick masonry prevalent in the historic district. Schwarting said the new construction would serve as a “backdrop” to the Aluminaire House and “mediate” between the house and the rest of the district. The new development would also possess a below-grade garage.
Local Council Member Jimmy Van Bramer spoke in strong opposition to the project, stating that he had supported the district’s 2007 designation because he believed it would prevent such development. He added that the community and its elected officials were united in their opposition to the “simply inappropriate” proposal, and that he would be willing to work with the developers and the Aluminaire House Foundation to find a more suitable site for the house outside of Sunnyside. State Senator Michael Gianaris, and Assembly Member Margaret Markey also testified against the proposal, as did a representative of Assembly Member Catherine Nolan. Landmarks Chair Robert B. Tierney stated that Congress Member Joseph Crowley had also contacted the Commission to urge it to deny the application.
Joseph Conley, speaking for Queens Community Board 2, recommended denial, calling the project “totally out of character for the neighborhood,” and an “unfair imposition on the community.” Resident John O’Leary said the Aluminaire House was discordant with Sunnyside’s “quiet grace” and “architectural restraint.” Another resident argued that the former playground was an “integral part of the design and history” of the Phipps Apartment. Over two dozen other local residents and preservationists attended the hearing to speak in opposition to the proposal, many arguing that the former playground was a contributing element to the historic district, and the lot should be preserved as open space.
One speaker read a letter from Museum of Modern Art Chief Design Curator Barry Bergdoll in which he expressed support for the applicants’ efforts to bring “a major building of American Modern architecture back from the dead.” A representative of the Municipal Art Society also spoke in support, and noted that the Sunnyside Gardens was designated partially for its role in housing reform, a shared goal of the Aluminaire House, which she noted was the “first American all-metal home.” Columbia Professor of Architecture Kenneth Frampton spoke in support of proposal, and of the Aluminaire’s importance in architecture. An area resident said that the property owner had the right to develop the property, and the proposal was appropriate to the specific site.
Chair Tierney ended the day without a response to testimony from the applicants or comments from commissioners due to the long length of the hearing. No date has yet been set for a subsequent meeting on the project.
LPC: 39th Avenue and 50th Street, Queens (14-5204) (Oct. 15, 2013) (Architect: Campani & Schwarting Architects).
By: Jesse Denno (Jesse is a full-time staff writer at the Center for NYC Law)

