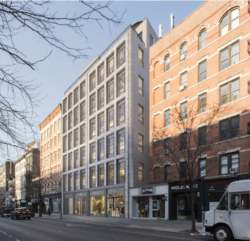
Rendering of 430 West Broadway in Manhattan.
Morris Adjmi-designed building would replace three-story commercial structure built in 1986. On June 12, 2018, Landmarks held a hearing on a proposal to construct a new building at 430 West Broadway in the SoHo-Cast Iron Historic District. The lot is currently occupied by a three-story commercial structure built in 1986 and redesigned in 1997 to plans by the firm of Greenberg Farrow. The proposal would see the demolition of the existing building, and the construction of a new design by Morris Adjmi Architects, that would rise to six stories at the streetwall, with an additional setback story.
Albert Laboz, Principal at United American Land, the property’s owner, stated that the structure currently occupying the site is “not a great building,” and the proposal was intended to replace it with a structure “the block deserves and the neighborhood deserves.”
Consultant Erin Rulli, of Higgins Quasebarth, said the existing building was identified as “no-style” in the district’s designation report, and the new building, whose design drew its scale, materials, palette, articulation and massing of the area’s historic architecture, would strengthen the streetwall and the streetscape. Rulli said the district was partially characterized by the juxtaposition of the taller and lower buildings, and newer buildings in the district tended to have streetwall heights exceeding those of adjoining historic structures.
Morris Adjmi presented the details of the proposal. As the lot is 75 feet wide, the new building’s facade would be vertically divided into two masses, separated by one-foot reveal, so its proportions would read as similar to the district’s historic architecture. It would be designed in a classic tripartite division of base, middle and top. The facade would be composed of grey brick, with glass and aluminum storefronts at the base. Decorative metal screens would be inset into the windows, composed of perforated set into the glazing. The window surrounds were inspired by the component nature of cast-iron architecture, while the design was informed by the district’s historic vault lights. The openings would be a little less than seven by twelve feet, and the window within them would be four by eight feet. The facade would have approximately one foot of depth, and an enframement would surround and unite the entire facade.
The building would have retail use at the base, with community facility and office uses in the floor above.
The Historic Districts Council’s Barbara Zay commended the thoughtful design and use of high-quality materials, but said the proposal was too large for its immediate streetcape context, and found the grey brick jarring in SoHo’s “red brick environment.” Christabel Gough of the Society for the Architecture of the City praised the design as an “ingenious evocation of local history,” but likened the massing to a “zoning diagram.”
Avi Sharifi, proprietor of a nearby shoe store, welcomed the increased foot traffic the project would bring to the area. A representative of the ownership group controlling the nearby 429 West Broadway also supported the proposal which she said would fit comfortably in the streetscape. Seth Peichert of Centaur Properties, which has interests in the area, endorsed the plan as well.
Several residents of an adjoining building at 426 West Broadway spoke in opposition to the proposal, saying it was out-of-scale and out-of-character for the location, and would lead to a decrease in the light and air that reached their building. Andrew Komery testified that the proposal, if built, would be the tallest building on the block, and coupled with the lot’s width, would be “overpowering.” Jennifer Royse O’Sullivan decried the impact the proposed building would have on the neighborhood’s residential character.
Fred Bland, chairing the Commission until the Mayor appoints a new Chair, stated that Manhattan Community Board 2 had issued a resolution approving of the existing building’s demolition, but opposing the proposed new building as an “unsuitable and unwelcome intrusion.” Bland said the Commission had received an additional 13 letters in opposition to the proposal.
Rulli responded to testimony by saying the applicants had employed “a minimal, elegant approach,” and that taller buildings existed within the historic district to the north and south.
Commissioner Adi Shamir-Baron praised the facade’s articulations but criticized the use of aluminum storefronts, and said the penthouse story should be eliminated. Shamir-Baron also thought the windows and their surrounds required further refinement, and were not effectively reading as homages to windows in cast-iron facades, nor to historic punched openings. Commissioner Michael Goldblum opined that the applicants needed to reconsider the relations of the base to the upper floors, and said the building should be lowered. Goldblum questioned the use of grey masonry on the facade, stating that something warmer in color or tone would be more contextual. Commissioner Diana Chapin generally approved of the design, but said the building should be reduced by one story.
Acting Chair Bland said the building’s streetwall height was appropriate, but the penthouse needed to be either removed, or set further back from the front facade. He generally found the design appropriate and commendable, but concurred that the “dour grey” brick should be reconsidered, as well as the storefront.
Bland asked the applicant to revise their proposal and return to Commission at a later date.
LPC: 430 West Broadway, Manhattan (LPC-19-24580) (June 12, 2018) (Architects: Morris Adjmi Architects).
By: Jesse Denno (Jesse is a full-time writer and staff.)

