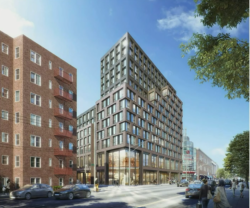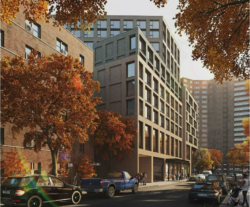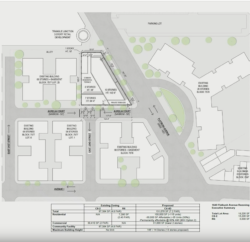
Rendering of proposed development at 1640 Flatbush Avenue in Brooklyn. Image Credit: S9 Architecture/CPC.
In addition to 114 new residential units, 34 of which will be affordable, the new development will feature two stories of retail space that is responsive to community needs. On March 13, 2019, the City Planning Commission voted to approve an application for a rezoning in the Flatbush Junction neighborhood of Brooklyn. The application calls for a rezoning of the applicant’s property at 1640 Flatbush Avenue, facing the Triangle Junction shopping mall to the north, Aurelia Court to the south, Flatbush Avenue to the east, and East 31st street to the west, along with portions of an adjacent property and one located across East 31st Street. The proposed rezoning will facilitate the development of a new 13-story mixed-use building on the applicant-owned 1640 Flatbush Avenue, and bring the other two properties into zoning compliance.
The application was presented to City Planning Commissioners at a public hearing on February 13, 2019, by attorney Dan Egers of Greenberg Traurig, Harry Sitomer of SL Green Realty Corp, and Hayk Arustamyan of S9 Architecture.
The applicant’s property is an approximately 18,000 square foot irregularly-shaped corner lot, 15,000 square feet of which is zoned as a commercial district that does not allow residential uses and 3,000 square feet of which is zoned as a residential district that does not allow commercial uses. The applicant requested rezoning its property and the two neighboring properties to a type of commercial district that will allow both commercial and residential uses, and to designate the properties as a Mandatory Inclusionary Housing area.

Rendering of proposed development at 1640 Flatbush Avenue (view from Aurelia Court) in Brooklyn. Image Credit: S9 Architecture/CPC.
The applicant proposes to build an approximately 130,000 square foot mixed-use building that will be 13 stories plus a cellar, in place of a former BP gas station. The new building will house retail or other commercial uses on the first two floors and residential units on the remaining eleven floors. The new building will rise to 13 stories along Flatbush Avenue, but will be limited to seven stories in height along Aurelia Court which will serve as a transition from the six-story buildings west of the property. A portion at the rear of the building will be limited to one and then two stories before reaching seven stories onto Aurelia Court, and 13 stories on the Flatbush Avenue side.
The new building will contain approximately 114 units, 34 of which would be permanently affordable under applicant-proposed MIH Option 2, which requires a 30 percent set aside of the floor area to permanently affordable housing for households averaging at 80 percent of the Area Median Income.
Of the 34 affordable units, approximately nine would be one-bedroom, 18 would be two-bedroom, and seven would be three-bedroom. To accommodate more family-sized households, affordable studio apartments will not be provided.
The proposed retail tenants for the building’s two stories of commercial space have not been finalized, however the applicant is working with the community to ensure that the retail tenants are the kind that the community needs. The applicant envisions having a larger, anchored retail tenant on the second floor and possibly two smaller retailers on the ground floor. The applicant discussed putting in a grocery store, a Target, and an urgent care facility.
As required by the proposed zoning, the building would offer 40 parking spaces below ground to the market-rate units accessible from Aurelia Court. However, no parking would be provided for the affordable units as the property is located in a Transit Zone and none for the two stories of retail as the space is too small to trigger parking accommodation requirements.

Site plan for the proposed development at 1640 Flatbush Avenue in Brooklyn. Image Credit: CPC.
The building will also feature an approximate 2,800 square feet of recreation space that will be accessible by all building residents.
On December 10, 2018, Brooklyn Community Board 14 voted to approve the application, with 26 in favor, 0 opposed, and two abstaining, on the conditions that a shadow study of the building is conducted to determine its impact on neighboring buildings and that the applicant consider relocating the building’s loading berth from its proposed location on Aurelia Court to Flatbush Avenue. The Community Board also conditioned its approval on the application providing affordable housing under MIH Option 1, instead of the proposed Option 2. Under Option 1, 25 percent of the floor area would have to be set aside for households earning an average of 60 percent of the AMI as opposed to the proposed 30 percent of floor area at 80 percent AMI.
On January 22, 2019, Brooklyn Borough President Eric L. Adams also recommended approval of the application based on several conditions. The Borough President requested that the applicant limit the retail to the ground floor only, relocate the loading berth to the Triangle Junction Shopping Center’s service road, set aside a portion of the retail space for a non-profit organization, use a local nonprofit as the administering agent for the affordable units, and offer car-sharing in the parking garage, among others. Borough President Adams echoed the Community Board in recommending MIH Option 1 instead of Option 2.
At the City Planning Commission hearing of February 13, 2019, the applicant team stated that MIH Option 2 was more economically viable, however they were open to continuing the discussions with City Council member Jumaane D. Williams as the application proceeds through the ULURP process to City Council. City Planning Commissioner Michelle de la Uz noted that Option 1 would address a greater need and have a greater impact as 55 percent of the residents in the community earn at or below 60 percent of AMI.
The applicant team stated that they would reach out to Triangle Junction owner about moving the loading berth to the mall’s service road. The applicant team also responded to questions about the site’s clean-up and remediation given that it was recently used as a gas station. Harry Sitomer said that SL Realty was communicating with BP about completing the cleanup and has entered into the state’s Brownfield Cleanup Program to get the site ready for development.
Five speakers testified in support of the application, including Mitch Gibson of the Brooklyn Chamber of Commerce, Basia Gerhardts of the Real Estate Board of New York, Isaiah Thompson of the New York Building Congress, Morgan Perlman of the Association for a Better New York, and Cassie Carrillo of 32BJ SEIU. The speakers applauded the development, the jobs that it will bring, the applicant’s engagement with the community through this process, the addition of affordable housing, and the revitalization of the streetscape with the addition of the new building. No speakers testified in opposition to the project.
On March 13, 2019, the City Planning Commission unanimously voted to approve the application, with Commissioner Anna Levin expressing agreement with the Borough President and the Community Board that MIH Option 1 would be more appropriate for the project and that the City Council should continue discussing this with the applicant.
The application will now proceed to City Council for review and approval.
By: Viktoriya Gray (Viktoriya is the CityLaw Fellow and New York Law School Graduate, Class of 2018).


I hope that they will really be affordable .I hope because there will be limited or hardly no back yard. That the units will have terrace’s. I hope it will be fair process as to how they pick the tenants.
40 story .we are taking away what ‘s making Brooklyn special,the sky line. What ‘s next 50,60 until you get to hundred. U’re making it Manhattan,we don’t need two. Stop the greed.
Where can I pre-apply for an affordable apartment?