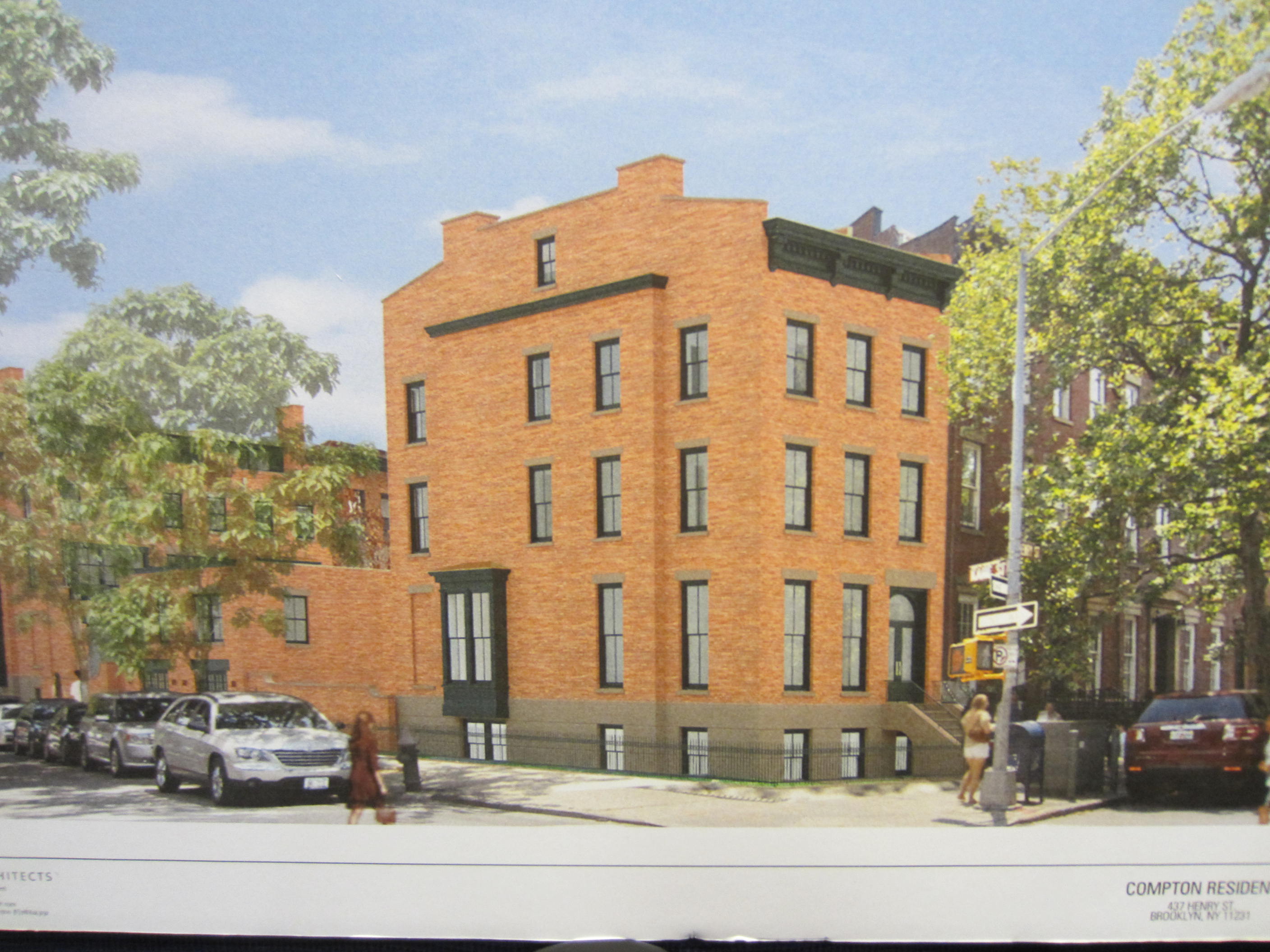Landmarks suggested minor changes for proposed project at the corner of Henry and Kane Streets. On August 7, 2012, Landmarks approved a proposal to develop a four-story building and two-story carriage house at 437 Henry Street in Brooklyn’s Cobble Hill Historic District. The lot sits on the corner of Henry and Kane Streets, and is occupied by a concrete-walled garden. The carriage house would be built behind the main building and face Kane Street.
CWB Architects’ Brendan Coburn presented the proposal. Coburn noted that his firm had designed the three rowhouses proposed for an adjacent lot at 2 Strong Place, which Landmarks had approved in February 2012. Coburn said the Henry Street project would utilize the “same language” of brick and pre-cast brownstone materials common in the district. Both the main building and the carriage house would feature brick facades, brownstone lintels, and fiberglass cornices. The four-story building’s windows and cornice line would align with the neighboring buildings. A portion of the side wall would project slightly on the Kane Street facade to gain floor area. Mechanical equipment would be concealed within the building’s attic. The building would have a slightly more modern design at the rear facade, visible from Kane Street, with a two-story projecting bay window.
Coburn stated that the owner preferred a more modern building, but wanted to be sensitive to the neighborhood. Coburn noted that he had presented a more contemporary design to the Cobble Hill Association, but the Association “really didn’t like it all.”
The commissioners responded positively to the proposal, offering only minor criticisms on the choice of cornice material. Commissioner Joan Gerner commented that the building would be a “great addition to this neighborhood.” Commissioner Michael Devonshire was “disappointed” by the choice of fiberglass for the cornice, saying it did not match the standards of the neighborhood. Vice Chair Pablo Vengoechea found that the project was appropriate, but said he would like to see more distinction between the main building and the carriage house. Commissioner Michael Goldblum urged the applicants to adopt a metal cornice, but otherwise found the proposal to be “a beautiful, if conservative, project.” Commissioner Margery Perlmutter praised the applicants for their familiarity with, and sensitivity to, the neighborhood, but said “the detailing better be terrific.”
Chair Robert B. Tierney led a unanimous vote for approval.
LPC: 437 Henry St., Brooklyn (13-3398) (August 7, 2012) (Architect: CWB Architects).



