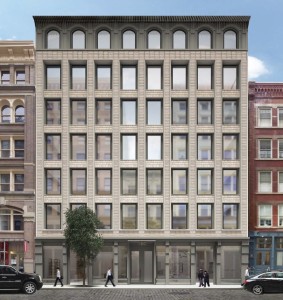Revisions made in light of commissioner comments include refinements made to base, cornice, and window surrounds. On April 14, 2015, the Landmarks Preservation Commission voted to approve the demolition of a one-story garage, and the development of the site as well as an adjacent lot at 146-150 Wooster Street in the SoHo-Cast Iron Historic District. The new building is intended for primarily resident use, with retail use at the ground floor.
A previous development proposal for the site that included the garage’s demolition was approved in 2011 by Landmarks, but never realized. The new proposal was initially presented at Landmarks’ public hearing on March 3, 2014. At the hearing, the applicants proposed to build a structure that would rise to seven stories at the streetwall, with a set-back penthouse story. The building would be clad in masonry, with a prominent contemporary cornice with vent fins. Deep-set windows would be framed with limestone. The glass storefront at the base, which would be separated from the upper stories by a cornice, would possess four large pilasters.
AT the March hearing, commissioners were split on the appropriateness of the plan. Commissioners Fred Bland, Diana Chapin, and John Gustaffsson found the plan close to approvable as presented. Other commissioners, including Adi Shamir-Baron and Michael Goldblum found it to ineffectively relate to the architecture of the historic district, and asked applicants to further refine the building’s details and scale.
Architect Daniel Schillberg, of KUB Capital, presented the revisions to the plan. The new building would be made co-planar with the adjacent building. Piers on the façade would be emphasized to make the building’s horizontal rhythm more legible. Windows would be smaller, with limestone mullions and a steel frame, rather than the large full-glazing windows initially proposed. Painted steel pilasters at the building’s retail base would be made less massive, and vertical steel fins would be added, to give the building more of a human scale at the street level. The pilasters would be detailed with vertical fins and take a cascading form. The pilasters at the base would also now align with the piers on the main façade above, making the rhythm of the piers carry through the entire façade. The revised top cornice would extend the entire width of the building, with design that sought to better integrate into the rest of the building.
Landmarks Chair Meenakshi Srinivasan found the applicants to have addressed many of the concerns raised at the earlier meeting, and that the revised design was better “coalescing,” and better fitting into the historic district. Commissioner Fred Bland, who had been complimentary of the iteration presented in March, said the design had been further improved by the revisions, especially commending the revisions to the ground floor. Commissioner Michael Devonshire also found the design improved, but asked the applicants to work with staff on simplifying the piers at the base. Commissioners Adi Shamir Baron and Michael Goldblum concurred.
Commissioners unanimously voted to award the project a certificate of appropriateness, after asking the applicants to work with Landmarks staff on refining the design of the storefront pilasters.
LPC: 146-150 Wooster, Street, Manhattan (16-6750) (April 14, 2015) (Architects: KUB Capital)
By: Jesse Denno (Jesse is a full-time staff writer at the Center for NYC Law)


