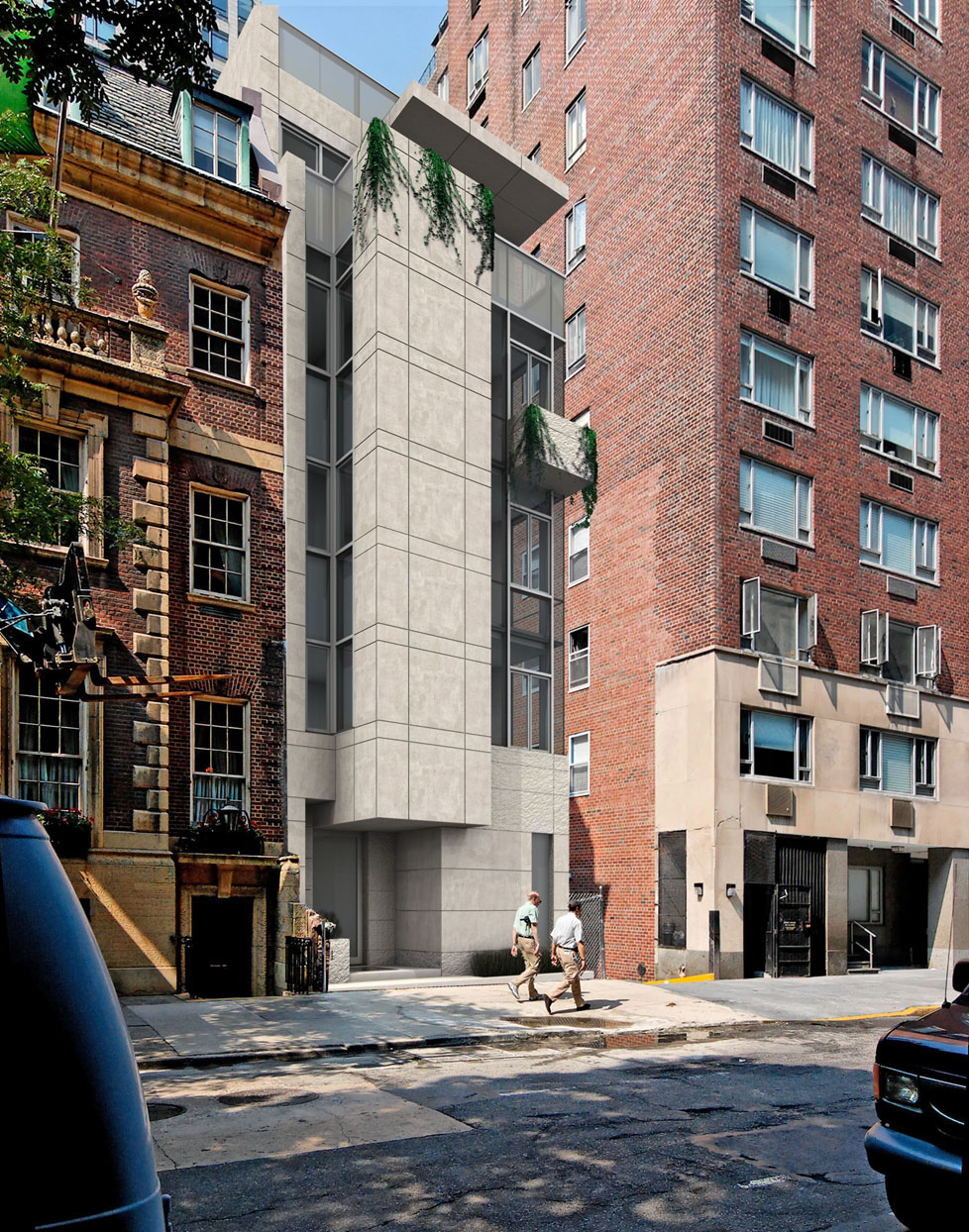Approval included changes in response to Commissioners’ comments. On October 16, 2007, Landmarks voted to issue a certificate of appropriateness to allow construction of a five-story townhouse at 34 East 62nd Street, located between Madison and Park Avenues in the Upper East Side Historic District. The approved building will replace an 1882 townhouse that was destroyed in 2006 by a gas explosion in an apparent suicide. It will feature a limestone exterior with a combination of opaque and clear curtain-wall windows.
When Landmarks previously considered the building’s design, neighbors and preservationists criticized its stark contrast to other buildings on the block, fifth-floor balcony’s large overhang, and recessed entrance. Landmarks closed the hearing without a vote but asked the architect to amend his designs, particularly with respect to the recessed entrance. 4 CityLand 142 (Oct. 15, 2007).
At the current hearing, the architect presented amended designs, which reduced the overhang’s size to cover only the balcony proper, set a ground-floor planter further away from the sidewalk, and rotated the entrance door to face the street. The architect also changed the fifth-floor balcony’s glass encasing from a clear to laminated finish.
Landmarks Chair Robert B. Tierney called the amended proposal a “much better building and a much better design” than the initial conception, while Commissioner Joan Gerner found it “quite elegant.” Commissioner Roberta Brandes Gratz, however, was less responsive, describing the building as “hostile to the street” and comparing it to a fortress. Landmarks then voted to approve the design, with Commissioners Gratz and Stephen Byrns the only votes in opposition.
LPC: 34 E. 62nd St. (COFA# 08-0312) (Oct. 16, 2007).


