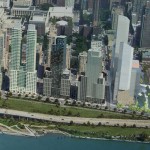 Developer agreed to fund larger on-site school and provide on-site affordable housing. On December 8, 2010, the City Council’s Land Use Committee modified Extell Development Company’s proposal to develop a three million sq.ft. mixed-use project on a site bounded by West 59th and West 61st Streets and West End Avenue and Riverside Boulevard in Manhattan’s Upper West Side. The project, known as Riverside Center, will include five buildings, ranging in height from 31 to 44 stories; 2.75 acres of publicly accessible open space; and an on-site public elementary school. Extell will also extend Freedom Place South and West 60th Street.
Developer agreed to fund larger on-site school and provide on-site affordable housing. On December 8, 2010, the City Council’s Land Use Committee modified Extell Development Company’s proposal to develop a three million sq.ft. mixed-use project on a site bounded by West 59th and West 61st Streets and West End Avenue and Riverside Boulevard in Manhattan’s Upper West Side. The project, known as Riverside Center, will include five buildings, ranging in height from 31 to 44 stories; 2.75 acres of publicly accessible open space; and an on-site public elementary school. Extell will also extend Freedom Place South and West 60th Street.
The 8.2-acre project site comprises the three remaining undeveloped parcels of the Riverside South development plan first approved by the City in 1992 to govern the redevelopment of the rail yards extending from West 59th Street to West 72nd Street. To facilitate the project’s development, Extell submitted multiple applications including modifications to height and setback requirements and special permits for 1,800 below-ground parking spaces.
Extell will develop the five buildings along the site’s perimeter, with three towers lining the north side of West 59th Street. Riverside Center will provide 2.4 million sq.ft. of residential space, and approximately 500,000 sq.ft. of office, hotel, and retail space, including a ground floor car dealership. The proposal also includes a twenty percent affordable housing component. Extell’s initial proposal would have funded construction for the core and shell of a 75,000 sq.ft. school.
Manhattan Community Board 7 opposed the project, recommending that it only include four buildings to reduce density and increase available open space. CB 7 requested that Extell increase the project’s affordable housing component to 30 percent and commit to building the majority of affordable units on site. CB 7 also requested that Extell fund the full construction of a 150,000 sq.ft. school and eliminate the proposed car dealership from the site.
At the City Planning Commission’s September 15 public hearing, community groups, elected officials, and local residents spoke in opposition. Local Council Member Gale A. Brewer testified that Extell should build at least twenty percent of the affordable units on site. The Commissioners questioned Gary Barnett, president of Extell, on the appropriateness of the dealership for the project’s streetscape. Barnett explained that securing a car dealer as a tenant would help defray the project’s upfront infrastructure costs.
The Commission modified the project, reducing the maximum amount of parking from 1,800 spaces to 1,260 spaces and restricting the car dealership from facing portions of West End Avenue and the proposed open space. Commissioner Anna Levin opposed the special permit application related to the location of the buildings, stating that the consistent opposition to the project’s proposed density and open space had not been addressed.
At the City Council’s Zoning and Franchises Subcommittee hearing, questions and comments from council members focused primarily on the project’s affordable housing and parking, and the construction of the school. Brewer asked Barnett whether the affordable housing would be included on-site. Barnett responded that the Inclusionary Housing Program allows for units to be located off-site, but the distribution had not been finalized. Brewer noted that the community was looking for more public access and that relocating one of the buildings was still a “high priority.” The Subcommittee’s vote was laid over to allow further negotiations.
When the Subcommittee reconvened it was announced that the project had been modified. Among the modifications, Extell agreed to increase the size of the school to 100,000 sq.ft. and to build 135,000 sq.ft. of affordable housing on site. The Subcommittee slightly reduced the massing of the proposed mid-block tower along West 59th Street and shifted its footprint 25 feet to the east. The amount of parking was also increased to 1,500 spaces.
The Subcommittee and Land Use Committee unanimously approved the project, and the full Council is expected to vote on the plan at its December 20 meeting.
ULURP Process
Lead Agency: CPC, FSEIS
Comm Bd.: MN 7, Den’d
Boro. Pres.: Den’d
CPC: App’d, 12-1-0
Council: Pending
Council: Riverside Center (Dec. 8, 2010) (Architect: Atelier Christian de Portzamparc).


