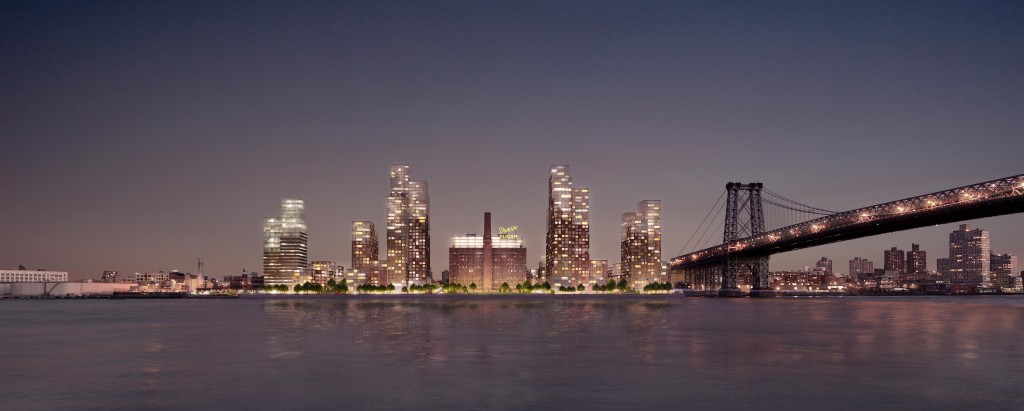
The Refinery LLC’s proposed Domino Sugar project in Williamsburg, Brooklyn. Image: Courtesy Rafael Viñoly Architects.
Proposal includes five new high-rise buildings, 660 units of affordable housing, and four acres of open space along the East River. On January 4, 2010, the City Planning Commission certified The Refinery LLC’s proposed development at the 11.2-acre, landmarked Domino Sugar plant site in Williamsburg, Brooklyn. Refinery LLC seeks to build a 2.75 million sq.ft., mixed-use development on a 9.8-acre parcel bounded by the East River, South 5th Street, Grand Street, Kent Avenue, and an adjacent upland parcel bounded by South 4th and South 3rd Streets, and Kent and Wythe Avenues. The project would create 2,200 residential units, including 660 affordable units, and provide four acres of publicly accessible waterfront space, 274,000 sq.ft. of retail and community facility space, 99,000 sq.ft. of office space, and 1,693 underground parking spaces.
Four new buildings, each including low-, mid-, and high-rise components, would be built on the waterfront parcel beside the Domino Refinery Building, and a fifth building complex would be located on the upland parcel. The waterfront buildings would range in height from 55 to 110 feet along Kent Avenue, and two towers on the northern and southern edges of the site would rise to 300 feet along the river with the two central towers rising to 400 feet. The building on the upland parcel would range in height from 58 to 148 feet. The “Domino Sugar” sign, currently located on the site’s Bin Building, would be relocated to the Refinery Building, which would also gain a three- and four-story glass addition. 5 CityLand 92 (July 15, 2008).
Refinery LLC submitted multiple applications, including a request to rezone the area from an M3-1 district to C6-2, R6, and R8 districts, and text amendments to facilitate the relocation of the “Domino Sugar” sign to the Refinery Building and apply the provisions of the Inclusionary Housing program to the site. In addition, Refinery LLC requested special permits for bulk and use modifications, and approval to transfer more than 180,000 sq.ft. of floor area from the waterfront parcel to the upland parcel. The special permits would impose design controls, including mandating the use of glass in the upper portions of the buildings. Refinery LLC would also record a restrictive declaration requiring it to return to the Commission for approval of any deviations from the proposal.
As of January 13, 2010, Brooklyn Community Board 1 has 60 days to review the plan.
CPC: Certification of the New Domino (I 100185 ZMK – rezoning); (N 100186 ZRK – text amend.); (I 100187 ZSK – spec. perm.); (I 100188 ZSK– spec. perm.); (N 100189 ZAK – spec. perm.); (N 100190 ZAK – auth.) (Jan. 4, 2010).


