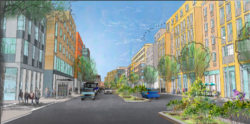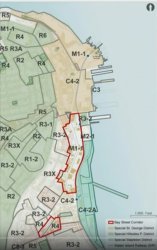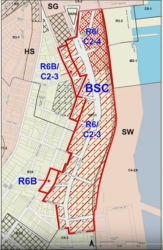
Illustrative rendering of the envisioned street view. Image Credit: DCP.
The proposed zoning actions were largely disapproved by the Community Board, the Borough President, and even Staten Island’s appointee to the City Planning Commission. The Department of City Planning, along with the Department of Housing Preservation and Development and the Department of Citywide Administrative Services filed an application requesting several ULURP actions to help implement the goals of the Bay Street Corridor Neighborhood Plan. The Neighborhood Plan is a comprehensive plan to foster a new mixed-use residential and commercial corridor connecting the St. George, Stapleton and Tompkinsville North Shore neighborhoods of Staten Island. The plan was developed with extensive input from community stakeholders, local advisory committees, elected officials and others, working with the Department of City Planning and other City agencies including the Parks Department, the Economic Development Corporation, the Department of Environmental Protection, and Department of Transportation, for over three years.
Neighborhood Plan Goals
The Plan was developed with four key objectives. First, to create a vibrant resilient downtown environment to serve as a connector between the New York Harbor and surrounding neighborhoods. Second, to support the creation of new housing for a broad spectrum of local residents. Third, to support existing and new businesses and additional commercial development. Fourth, to align investment in infrastructure, public open spaces, and services for the strategic growth of Staten Island’s North Shore. The plan is expected to yield over 1,800 new units of housing through the rezonings, 223 new units of housing through the disposition of city-owned property, over 1,000 new jobs, 165,000 square feet of commercial space, and over 150,000 square feet of community facilities including a potential future school.
Proposed ULURP Actions

Map of existing zoning in the Area. Image Credit: DCP.
Zoning Map Amendments. The applicants propose to rezone approximately 20 blocks comprising approximately 45 acres, including a14-block portion of the Bay Street Corridor and a two-block portion of Canal Street. Currently, the Bay Street Corridor is zoned for manufacturing uses as an M1-1 district, prohibiting residential development. Areas to the north, south, and east are zoned as a commercial C4-2 district and areas to the west are mapped as low-density residential districts. Bay Street is largely characterized by a mix of car repair shops, local retail, warehouses, restaurants, and convenience stores.
Canal Street is currently zoned as a low density residential R3-2 district and mixed-use residential and commercial R4/C2-2 district. Canal Street largely supports car repair shops, community facilities, parking lots and vacant lots.
The applicants propose to rezone the upper section of the Bay Street corridor from M1-1 to a mixed-use residential and commercial district R6/C2-4, given its proximity to the St. George Special District. The remainder of the Corridor would be rezoned from M1-1 to medium-density R6/C2-3 with portions of R6B/C2-3 and R6B fronting on Van Duzer Street. The intent is for this area to serve as a transition to the lower density residential neighborhood west of the Bay Street Corridor.
The applicants also propose to map the area as a Special Bay Street Corridor District, which would impose special use and bulk regulations for the area. The special use regulations would include: required non-residential uses on ground floors within 50 feet of Bay Street and optional ground floor commercial uses along portions of Van Duzer Street; commercial or community facility uses on second stories of mixed-use buildings; entirely commercial buildings on the east side of Bay Street; certain manufacturing uses would be allowed to continue to exist; and physical cultural establishments would be permitted as-of-right.

Map of proposed zoning. Image Credit: DCP.
The special bulk regulations of the Special District would include allowing 12 story-buildings on certain sites with the remainder of the buildings at five and eight stories and permitting higher FAR on sites closer to the Special Saint George District. Special streetscape and parking provisions would also be created.
A one block area along Canal Street would also be rezoned from its current zoning as a low-density residential and commercial district R3-2/C2-2 and R4/C2-2 to an R6B/C2-3 district which would allow five-story mixed-use buildings.
Zoning Text Amendments. The applicants propose a zoning text amendment to designate the rezoning areas described above as Mandatory Inclusionary Housing, with all four MIH Options. Additionally, the applicants propose a zoning text change to the Special Stapleton Waterfront District, which includes increasing maximum building heights from 55 feet to 125 feet for sub-areas A and B1 of the Special Waterfront District, and streetwall modifications to require that 70 percent of buildings’ streetwalls be located within 15 feet of the street, instead of eight. The application also seeks to exempt 100,000 square foot area within the special district for a future school.
Disposition of City-owned property. The applicants are seeking approval for the disposition of City-owned property at 55 Stuyvesant Place in the St. George neighborhood to the Economic Development Corporation. The site had been previously used by the Department of Health and Mental Hygiene for their offices and is currently vacant. The approximately 34,500 square foot site would be used for commercial or office space.
UDAAP Designation. The applicants are seeking Urban Development Action Area designation and project approval of the Jersey Street Sanitation Garage, located at the intersection of Jersey Street and Victory Boulevard. The garage currently houses the Department of Sanitation North Shore Sanitation facilities, which would be relocated to the Fresh Kills facility by 2023. Department of Housing Preservation and Development wants to develop this site, as-of-right, to a mixed-use building with 223 residential units. Ninety of the units would be set aside as Affordable Independent Residence(s) for Seniors (AIRS). The development would include a 15,000 square-foot commercial or community facility on the ground floor.
Community Board Recommendation
On January 8, 2019, Staten Island Community Board 1 voted 37 in favor, three against, and zero abstaining to disapprove with conditions the proposed rezonings of the Bay Street and Canal Street corridors, and the zoning text amendments to establish the Bay Street Corridor Special District and to change the Stapleton Waterfront District. The conditions largely focused on increasing access to open space and upgrades and maintenance of existing infrastructure including sewage, traffic, and schools. Community Board 1 voted to approve the disposition of 55 Stuyvesant Place on the condition that the lease operator allocates a portion of the building, at least 20 percent, to a maritime school and a CUNY College library. The Community Board also approved the UDAAP designation of the sanitation garage on the conditions that the site is fully remediated, and that the new development includes either a daycare, supermarket, or community center on the first floor, and that onsite parking is provided.
Borough President Recommendation
On February 22, 2019, Staten Island Borough President James Oddo recommended disapproval of the proposed rezonings and zoning text amendments with conditions. The Borough President’s 23 conditions focused on infrastructure improvements, asked for closer examination of the proposed school within the Stapleton Waterfront, emphasized the need for childcare facilities, called for the creation of programs and oversight to ensure the success of the neighborhood plan and examination of development on City-owned property. The Borough President conditionally approved the UDAAP designation and disposition of the Department of Sanitation facility. The approval was conditioned on a broader range of affordable units being provided and the development including a community facility space, public open space, an outdoor play area, or community center. Finally, the Borough President recommended disapproval with conditions of the disposition of 55 Stuyvesant for office use. The conditions asked for the EDC to provide written commitments to advance the previous Request for Proposals which sought a tech hub and job incubator and asked that no housing be included in any future development.
City Planning Commission Review
On February 27, 2019, the City Planning Commission held a public hearing on the application, at which 13 speakers spoke in favor and 23 spoke in opposition. The speakers in opposition, which included not only area residents but representatives of City-wide civic groups and labor unions, expressed concerns over infrastructure, open space, school capacity, affordability of housing for existing area residents and resident displacement, and flood resiliency. Speakers in support, which largely included representatives of the City agencies that contributed to the Bay Street Neighborhood Plan, discussed ongoing efforts to prepare the area for future development, including planned infrastructure improvements, economic development programs, preservation and creation of affordable housing, transportation improvements, and open space commitments.
On April 22, 2019, the City Planning Commission voted to approve the application, with six Commissioners and the City Planning Chair and Vice Chair voting in favor. Three Commissioners, including Commissioner Cerullo appointed by the Staten Island Borough President, Commissioner Marin appointed by the Bronx Borough President, and Commissioner Rampershad appointed by the Queens Borough President, voted against it.
The Commission’s view is that in facilitating the Neighborhood Plan, the proposed zoning actions are a unique opportunity to “spur new housing development, including permanently affordable housing and housing for seniors, promote economic development by providing opportunities for commercial and community facility uses, create a more vibrant Corridor by tailoring zoning regulations that include active ground floor uses, and promote opportunities for public success along the waterfront.”
City Council Review
On May 14, 2019, the City Council Subcommittee will hold a public hearing on the application. The hearing will be held in the Council Chambers, beginning at 10:30 AM. The Subcommittee will likely vote on the application at a later date, after which it will be voted on by the full Council.
By: Viktoriya Gray (Viktoriya is the CityLaw Fellow and New York Law School Graduate, Class of 2018).

