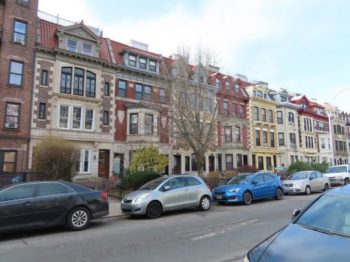
Kinko houses in the proposed Melrose Parkside Historic District. Image Credit: LPC.
The “Kinko” duplex houses are a unique product of Brooklyn featuring vertically stacked two-story apartments. On October 18, 2022, the Landmarks Preservation Commission held a public hearing for the proposed Melrose Parkside Historic District in the Prospect Lefferts Gardens neighborhood in Brooklyn. The proposed historic district would consist of 38 houses along both sides of Parkside Avenue between Flatbush Avenue and Bedford Avenue. It includes the properties from 357 to 413 Parkside Avenue on the north side of the street and 290 to 386 Parkside Avenue on the south side of the street. The houses were developed by William A.A. Brown and Eli H. Bishop & Son and designed by architects Benjamin Driesler and Axel S. Hedman.
The district’s name comes from the area’s history following the suburban development adjacent to Prospect Park in the late 1800s. In 1883 Homer L. Bartlett, a local physician, purchased Melrose Hall, a manor house located between what is now Parkside Avenue and Winthrop Street, although his larger development was never built. He sold the land to William Brown, whose son William A.A. Brown opened the street following his father’s death. He petitioned the city to name the street Parkside Avenue due to its connection between Prospect Park and Ocean Parkway.
The proposed district contains 20 duplex houses that were designed by Driesler for Brown between 1909 to 1910 that were marketed as “Kinko houses.” Kinko houses are duplex houses that are stacked vertically instead of sitting side by side. Each unit is two stories with private entrances, with the second unit accessible via a private staircase to the third floor. The unique style of kinko houses were first developed in Brooklyn in 1905 by the Kings and Westchester Land Development Company. The buildings provided more privacy than a traditional duplex and were promoted by Brown as “the most perfect houses ever built for two families.” Brown’s kinko houses had different facade designs, some with bay windows, all with dormers in a variety of configurations.
The remaining houses within the district were constructed between 1912 to 1915 and consist of two rows of single-family houses. Eight of the houses are “no basement” row houses that feature Jacobian style gables designed by Driesler. The remaining ten “American basement” (“walk out basement”) row houses were designed in the Neo-Classical style by Axel S. Hedman for Eli H. Bishop & Son.
The properties within the historic district stand out from the rest of the neighborhood due to the distinctive row houses and well-maintained architectural features. Minor changes include the replacement of windows, doors and roofing materials, and alterations to the front yards.
The proposed historic district has seen shifts in demographics over the past 70 years; from the 1920s to the 1950s, the residents were predominantly white, and made up of families of doctors, lawyers, businessmen, engineers, teachers and artists. Many of the duplexes became subdivided to serve as multiple rental units for boarders or office space for doctors. Flatbush as a whole saw an influx in African American and Afro-Caribbean residents in the mid-20th century. Many were moving from neighborhoods like Central Harlem and Bed-Stuy. By the 1980’s all of Central Brooklyn became a new home for many Afro-Caribbean immigrants.
Surveys of the area and requests from property owners brought the houses to the attention of Landmarks. Landmarks has held conversations with property owners about what designation means for them.
Commissioner Jeanne Lufty stated, “this is very exciting,” and asked about the dimensions of the buildings since the buildings seemed wide for row houses. Landmarks staff said they would follow up with that information.
Chair Sarah Carroll stated, “we’ve really excited to be bringing it forward. This is certainly a block that stands out. . . We undertook this request at the request of community members. We received an initial request from members of the Parkside Avenue Block Association and we have reviewed a number of letters in support.” Chair Carroll continued to discuss the outreach Landmarks has done with property owners including group presentations and individual phone calls. “We appreciate the active engagement of so many within the community,” Carroll stated.
Multiple residents of the block spoke in support of creating the historic district. Michael Lent, a resident of the block, spoke about the beauty of the block and diversity of the neighborhood. He spoke about the pressure from surrounding development in the area in 2015, which raised concerns for residents and homeowners on the block and inspired them to seek help from Landmarks, although they had to petition Landmarks multiple times. Brenda Edwards spoke about how residents have worked hard to preserve their community when so many other buildings that could have been potential landmarks have already been lost to development. According to Edwards, it is a “beautiful, charming and well-kept block.”
State Assemblymember Brian Cunningham, who represents the district, testified in support of the historic district. He talked about how development has caused the neighborhood to continuously change, so preserving part of the community’s history is important.
Andrea Goldwyn of the New York Landmarks Conservancy spoke in support, discussing the well-preserved buildings as great examples of Revival style-architecture which was popular at the time.
Suzanne Spellen, a writer and architectural historian specializing in Brooklyn, said this historic district is “long overdue” and this block contains some of the most impressive buildings in the entire neighborhood.
Residents of adjacent blocks and members of neighboring block or community associations also spoke in support of the historic district.
Landmarks will vote on a later date.
By: Veronica Rose (Veronica is the CityLaw fellow and a New York Law School graduate, Class of 2018).
LPC: Melrose Parkside Historic District (LP-2664, October 18, 2022.)

