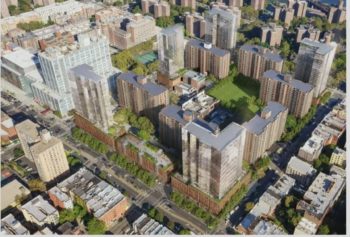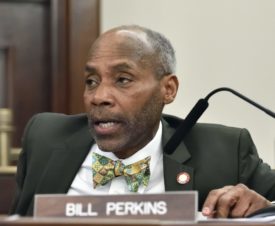
Rendering of First Proposed Lenox Terrace Development Image Credit: City Planning
Modifications leave community and Council Member Perkins still unconvinced. On February 26, 2020, the City Council Subcommittee on Zoning and Franchises voted to disapprove an application by the Olnick Organization to rezone and redevelop a superblock in the Harlem neighborhood of Manhattan, containing the Lenox Terrace apartments. The 12 acre superblock is located between 135th Street to the north, 132nd street to the south, 5th Avenue to the east, and Malcom X Boulevard to the west. The application was approved by City Planning with modifications on February 3, 2020. To read CityLand’s prior coverage and the applicant’s earlier proposal click here.
The most recent proposed plan features a number of modifications. The most recent proposal includes five new 28-story (280 foot) residential buildings with ground floor retail space at the corners of the property. The development would also contain 525 off-street parking spaces, 498 of which would be below grade. The development includes over 1,600 units of new housing, 400 to 500 of which would be affordable housing subject to Mandatory Inclusionary Housing Option 1 or 2. Under MIH Option 1, 25 percent of the units would be offered to households making an average of 60 percent Area Median Income. For a family of 3, 60 percent AMI equates to $57,660 per year. Under MIH Option 2, 30 percent of the units would be offered to families making an average of 80 percent AMI.
The applicants also eliminated the originally proposed six-story podium building, to retain and enlarge the grand entrance at 470 Lenox Avenue. The podium building was originally proposed as amenity space. The 470 Lenox Avenue entrance is viewed as having symbolic and sentimental importance within the Lenox Terrace community.
The modifications the developers purport are in direct response from Lenox Terrace residents, Manhattan Community Board 10 and elected officials. A key modification is the developers are now seeking an R8 rezoning with the same commercial overlay that currently exists on the lot. This requested zoning comes in contrast to the originally sought after C6-2 commercial zoning district. A spokesperson for the developers stated “While the plan has always called for small, neighborhood-focused shops and restaurants, residents raise concerns about the “commercial” designation of the C6-2 zoning request.” The change in requested zoning appears to be an attempt to acquiesce to those community concerns.
Subcommittee Public Hearing
At the February 12, 2020 subcommittee hearing, Ethan Goodman of Fox Rothschild LLP, and Christopher K. Grabé from Davis Brody Bond presented for the applicants. The applicants began the presentation by explaining what they were permitted to build “as-of-right.’ The “as-of-right” project would purportedly allow 4 new towers standing nearly 200 hundred feet tall, with nearly 500 market rate apartments. The application team stated they did not go with this option because it would not allow the team to improve the existing property with amenities they felt were “vital to bring this complex into the 21st century.” They also purport it would not allow them to bring in the affordable units necessary to address the City’s affordability crisis.
Instead, the applicants claim their modified proposal is more beneficial because it adds six acres of open spaces, improves the existing apartments, renovates the existing buildings and lobbies and provides new building amenities for all residents, with “no corresponding rent increases.” During the subcommittee hearing, the applicants stated they believe the upgrades to the existing buildings cannot happen without new development and modern amenity packages cannot happen if they were to only build “as-of-right.” At the time, the applicants stated they were willing to enter an enforceable Tenant Benefit Agreement to memorialize the commitments to the existing residents.
Regarding the heights and bulk, the applicants emphasized that the 280 feet proposed for the new buildings was no higher than the height of the adjacent Harlem Hospital. The 280 feet they claim is 80 feet taller than they could build “as-of-right.” The applicants also pointed out that the new buildings are a minimum of 60 feet away from the lot’s existing buildings and the low-rise six story building was eliminated to widen the 470 Lenox Avenue entrance. Per the retail spaces, the applicants said it would be neighborhood retail of small to midsize local retailers. The applicants also made a point to state that they would convert the paved, asphalt at the center of the lot, into green space available for the residents. The proposed construction period would be approximately seven years.

Council Member Bill Perkins Image Credit: John McCarten
Following the presentation, Council Member Moya had some questions for the applicant team but the majority of questions came from Council Member Bill Perkins. Council Member Perkins was diligent, asking the application team about the many aspects of the project—from the heights, bulk, retail spaces and the environmental and socioeconomic impacts of the proposed development.
During the public hearing, the vast majority of the testimony was against the application. Members of the community expressed that the proposed height and bulk of the buildings was excessive and “out-of-character.” Others expressed fear regarding the increase or “doubling” of the block’s density. The general belief appeared to be that the influx of market rate housing would eventually displace many people of color that the conditions created would be untenable (i.e. overcrowded subways, limited services for an increase population). Others simply expressed a broken trust between the applicants and the community.
Vote
The application was unanimously disapproved by the council members sitting on the subcommittee. Council Member Bill Perkins, who represents the district had the following to say “The proposed plan is not appropriate for this community. The 28-story towers are simply too tall. The proposed plan would double the density of this community from 1,700 units to over 3,300 units. The plan would result in unmitigated environmental impacts, including shadows, reduction of open space and pedestrian crosswalks along 135th Street.” Perkins added “The proposal calls for 75 percent of the new units to be market-rate and does not have a preservation strategy for protecting the tenants in the existing 1,700 apartments. Finally, the applicant does not have the tract record for being a good actor in this community. There is a long history of tenant complaints of broken elevators, leaking ceilings, gas leaks, mice, vermin and bed bugs and complaints about illegal rent increases and J51D rent deregulation. These basic quality of life concerns have not been addressed. For these reasons I urge my colleagues to join me and the residents of Lenox Terrace, in voicing a definitive ‘no’ to this proposal. ”
CityLand reached out to Council Member Francisco Moya for comment. Ryan Sit, spokesperson for the Council Member, stated “Council Member Francisco Moya stands with the Lenox Terrace Association of Concerned Tenants and Council Member Bill Perkins, whose district includes Lenox Terrace, in opposition to the rezoning. The proposed plan posed untenable environmental impacts that would have dramatically affected pedestrians along 135th Street, open public space and Harlem Hospital.”
Council Communications Director Jennifer Fermino on behalf of Council Speaker Corey Johnson stated “Speaker Johnson hopes the owners of this property go back to the drawing board and work to rebuild trust with their tenants and their community and address the very real concerns they have raised.”
Though disapproved by the subcommittee, this application will still be voted on by the Committee on Land Use and the full City Council as required by the Uniform Land Use Procedure. Following a full City Council approval or disapproval, the mayor will have 5 days to veto the council vote. A mayor’s veto can be overridden by a 2/3 council vote. Should the application fail, the applicant will have no further recourse under this public review process.
By: Jason Rogovich (Jason Rogovich is the CityLaw Fellow and New York Law School Graduate, Class of 2019)

