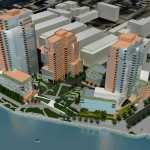Opponents of proposed Williamsburg waterfront development wanted more affordable housing. On March 8, 2010, the City Planning Commission approved Rose Plaza on the River LLC’s proposed mixed-use development along Williamsburg’s East River waterfront at 470 through 490 Kent Avenue in Brooklyn. The project, known as Rose Plaza on the River, would provide approximately 800 residential units in three towers on a site currently occupied by storage and wholesale distribution businesses, and a lumber yard.
A 25-story tower on the site’s southern portion at the corner of Division and Kent Avenues would provide 309 residential units and 29,000 sq.ft. of retail space. South 11th Street, which currently ends at Kent Avenue, would be extended across the site providing a 60-foot wide visual corridor to the waterfront. North of the visual corridor, the developer would construct an eighteen-story building along Kent Avenue with 221 dwelling units. A 29-story building would provide 271 dwelling units on the site’s northern portion. Twenty percent of the project’s floor area would be set aside for affordable housing, which would result in 160 affordable one-, two-, and three-bedroom units located throughout the three buildings. A waterfront esplanade would include 33,188 sq.ft. of publicly accessible open space, and an underground garage would provide 496 parking spaces.
The developer submitted multiple applications, including requests to rezone the site from M1- 3 to R7-3 with a C2-4 overlay and for a special permit for waivers of height and setback regulations. If approved, the City’s Inclusionary Housing Program would also apply to the proposed R7-3 district.
Brooklyn Community Board 1 opposed the project, citing concerns about the amount of affordable housing and potential environmental issues related to the site’s former use as a manufactured gas plant. Brooklyn Borough President Marty Markowitz opposed the developer’s special permit application, saying the developer should increase the number of affordable units in return for the economic benefit gained from the height and setback waivers.
At the Commission’s January 27 public hearing, Council Member Stephen Levin, whose district includes the project site, urged disapproval. Noting CB 1’s opposition, Levin said he shared the board’s concerns about the project. He said the project’s affordable housing component should be increased to at least 33 percent of the total units and the number of three-bedroom units also should be increased. Levin reiterated CB 1’s concerns about potential environmental problems at the site.
Representing the developer, attorney Howard Weiss said the project provided the “best of the best” regarding the Commission’s land use policy for developing waterfront property. The developer would rely on private funds to build the project and to provide the proposed affordable housing units. Weiss pointed out that in response to community concerns, the developer altered the distribution of affordable units and would provide ten additional three-bedroom units.
On March 8, 2010, the Commission voted to approve the proposal by a vote of 7-5. Voting yes, Chair Amanda Burden said that the proposal was consistent with other recently approved projects and that the developer met all the required findings for the special permit. She noted that the proposed design had advantages over what might be built as-of-right, including providing a more varied skyline and accommodating an additional 14,000 sq.ft. of public open space.
Vice Chair Kenneth Knuckles voted against the plan. Knuckles said that while the special permit would enhance the project’s building configuration, he shared the same concerns as the borough president about the amount of affordable housing compared to the economic benefits to the developer. Commissioners Angela Battaglia, Irwin Cantor, Shirley McRae, and Karen Phillips joined Knuckles in opposition.
The City Council is scheduled to vote on the plan on April 14, 2010.
CPC: Rose Plaza on the River (C 080339 ZMK – rezoning); (C 080340 ZSK – spec. perm.); (N 080341 ZAK –mod. pub. acc. reqs.); (N 080342 ZCK – cert. vis. corridors); (N 100056 ZRK – text amend.) (March 8, 2010) (Architects: Gruzen Samton Architects LLP).


