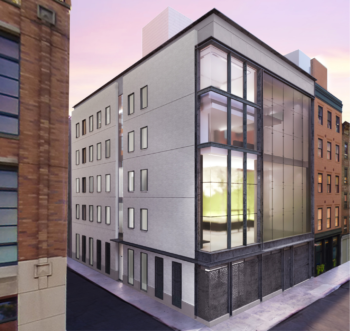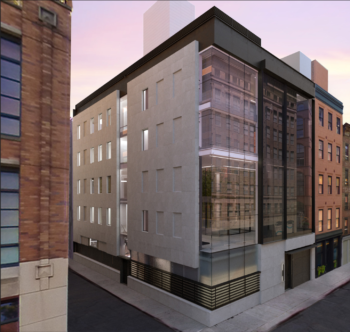
Rending of 11 Hubert Street./Image Credit: Higgins, Quasebarth and Partners LLC, E Cobb Architects, Span Architecture, and LPC
The applicants made modifications to the building’s facade design in response to Landmarks’ concerns. On March 3, 2020, the Landmarks Preservation Commission held a public hearing on a modified application for a Certificate of Appropriateness to demolish an existing three-story garage and office building at 11 Hubert Street, Manhattan and replace it with a new five-story residential building. The existing building is located on the southwest corner of Hubert and Collister Streets, located within the Tribeca West Historic District.
The Tribeca West Historic District is predominantly characterized by commercial buildings in a store, loft, and warehouse-type. Design characteristics predominately found within the district include masonry materials in red, brown, and tan, building bases with cast-iron piers, folding iron shutters, and wood doors. The granite-slab and block sidewalks and streets are also considered elements that give the historic district its architectural character. On Hubert Street and Collister Streets, there are predominately five- and six-story Utilitarian loft-type masonry buildings with cast-iron elements.
The existing building was built in 1946 as a one-story garage for Highway Transportation Company and then enlarged by two-stories to include office space in 1989 for Gold Wings Air Freight Company. The new building will be a five-story single-family residence that rises to a height of about 72 feet. It will have two street-facing facades, one facing Hubert Street and one facing Collister Street. Landmarks first held a public hearing on this application on December 3, 2019 and there were concerns about the original design.

Original proposal for 11 Hubert Street/ Image Credit: Higgins, Quasebarth and Partners LLC, E Cobb Architects, Span Architecture, and LPC
In the original design, the building’s front façade on Hubert Street façade was made primarily from glass. Panels of glass were used from the second to the fifth floor and there were three vertical blackened steel window liners on the west side of the facade. The western portion of the first floor was made from granite and there was a blackened steel entryway that was inspired by the design of the garage of the existing building. The eastern portion of the first floor was made from etched glass to ensure privacy and there were eight horizontal blackened steel bars that line the bottom of the glass.
The Collister Street façade was originally made from two large elevated granite slabs that spanned part of the first-floor facade and the entire facade of the second to fifth floors. The granite slabs had rows of windows that spanned the second to the fifth floor and the windows were recessed into the slabs. A vertical row of five windows was in the center of the facade between the two granite slabs. The first-floor facade was a continuation of the first floor on Hubert Street, which had etched glass and eight horizontal blackened steel bars that line the bottom of the glass. The base of the building was lined with granite and there was a cornice made from blackened stainless steel panels that lined the top of the building.
At the December 3rd public hearing, Landmarks Commissioners raised concerns about the building’s design, particularly with the facade and the materials used. The Commissioners generally believed that the building’s two facades did not relate to one another and the historic district as a whole. Commissioner Jeanne Lufty noted that the different materials used for both facades made the building’s design seem disjointed. Commissioner Michael Goldblum stated that the layering of the glass panels on the Hubert Street facade looked too busy and the granite used on the Collister Street facade made it look too “grand” for a side street.
Chair Sarah Carroll stated that the building does not seem like a residential building and it gives off a fortress-like design. She asked the applicants to rework the materials, articulation, and details of the building’s design and suggested that the applicants use cast iron in the Hubert Street facade to make it more contextual with the historic district.
At the March 3rd public hearing, the applicants presented the modified design which addressed the initial concerns. The glass panels on the Hubert Street facade are now bordered with blackened steel. On the east side of the facade, there are two vertical blackened steel window liners in the center of the glass panel and two horizontal blackened steel window liners that line the top of the third and fourth floor. The first floor on Hubert Street now has cast-iron shutters.
The two granite slabs on the Collister Street facade are now replaced by two gray brick slabs that go from the first to the fifth-floor facade. There are a total of seven windows that span the second to fifth-floor facade, with five windows on the left brick slab and two windows on the right brick slab. There are a total of nine windows that span the first-floor facade, with five windows on the left brick slab and four windows on the right brick slab. The granite liner on the base of the building is lowered and the cornice is now made from gray panels with black trim on top.
The Commissioners generally believed that the modifications to the building’s design better reflect the historic district and the details do not conflict with each other. Chair Sarah Carroll commended the modifications and noted that changing the Collister Street facade material from brick to granite and bringing in shutters to the first floor were more appropriate than the original design.
However, she stated that there still needed to be more articulation in the glass on the Hubert Street facade and the cornice is too tall. Vice Chair Frederick Bland and Commissioner Anne Holdford-Smith suggested that the applicants bring the glass panels up so that the cornice is not too tall. Chair Carroll asked the applicants to address the concerns and to come back with modifications.
By: May Vutrapongvatana (May is the CityLaw fellow and a New York Law School graduate, Class of 2019.)

