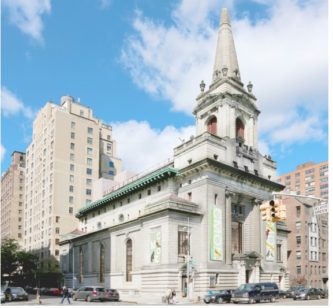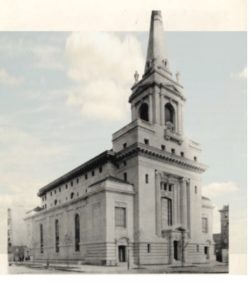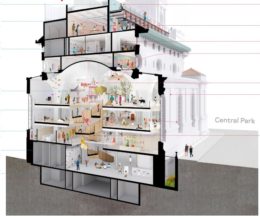
Proposed Rendering of 361 Central Park West Image Credit: Landmarks
Upper West Side community weary on rooftop addition and removal of stained glass windows. On March 3, 2020, the Landmarks Preservation Commission heard an application by the Children’s Museum of Manhattan for a Certificate of Appropriateness regarding 361 Central Park West, a Beaux Arts classical style church overlooking Central Park. The building is located on the northwest corner of Central Park West and 96th Street in Manhattan. Approval of the application would permit adaptive reuse of the building by facilitating roof additions, window replacements, alterations to entrances, door replacements, signage installation and the excavation of the cellar.
This individual landmark was constructed in 1903 and designed by the architecture firm Carrère & Hastings. The building was home to the First Church of Christ Scientist of New York City. It received landmark designation in 1974 and was sold to a residential developer in 2014. The residential developer was unable to secure a Certificate of Appropriateness for a condominium development and sold the building to the Children’s Museum of Manhattan in 2018.
The church edifice, with its broad wall surfaces and recessed entry, is dominated by its striking entrance tower with four sided lantern and slightly truncated polygonal spire. The central section of the building, set back from the tower, serves two functions: a barrel vault auditorium and two floors for offices and classrooms above. The central block is surmounted by a massive modillioned cornice, which continues around the tower. The exterior facades are composed of granite with stained glass windows throughout. The designation report states “This church is striking in appearance and is indicative of the freedom of design achieved by the best architects working in the Beaux Arts tradition.”

Historic Picture of 361 Central Park West Image Credit: Landmarks
In order to reuse the building for programming and exhibition space, the Children’s Museum of Manhattan seeks various interior and exterior renovations. Sylvia Smith of FXCollaborative Architects presented the physical application to the commission. The requested actions are as follows:
- Main Entrance: At the main entrance, the applicants are requesting to remove the granite stairs on all three main doors and remove the existing walnut doors. The new doors will be bronze framed with glass panels and would be slightly taller to extend to the new at-grade openings. The walnut doors would then be remounted in the interior space with explanatory signage. These alterations would help with ADA accessibility.
- Stained Glass Windows: The applicants propose alterations to multiple stained glass windows. They would replace the east window, five arched windows and five stair windows with clear, high-performance, bird safe glass and replace the existing bronze frames with new bronze frames. The existing bronze frames and stained glass windows and medallions would be donated to the National Building Arts Center, an organization focused on the study and preservation of the United States’ building arts and artifacts. The Center is located just outside St. Louis, on the Illinois side of the Mississippi River. One of the other arched windows would receive a new bronze frame, high performance bird safe glass and the stained glass would be fully restored. The replacement of the windows would purportedly increase light and optimize daylight activities in the facility.
- Rooftop Additions: The proposal includes adding a floor above the existing top floor that would be used as performance and programming space. The addition involves replacing a significant portion of the sloped terra cotta tile roof with a glass-enclosed walkway that would have views of the City and the park. The proposal also includes two roof areas for mechanical spaces. The rooftop modification would be use for school groups, meetings and performances. The existing terra cotta tile would be restored and reinstalled.
- Other: The restoration would also include bringing the granite shell back to its “glistening beauty.” It would abate the asbestos infected interior, and the applicants would create an interior design that honors the barrel vault auditorium. The proposed application would also add two removable banners on the main façade and signage etched into the glass on the main and side entrances.
Leslie Bushara and Jane McIntosh of the Children’s Museum of Manhattan also presented at the public hearing. Bushara, the museum’s Deputy Director of Education and Exhibitions, explained their organization’s history and mission of providing a joyful, engaging experience to diverse groups of children and families. The museum does this through award winning exhibits and programs that strengthen the core skills children need to thrive and grow. Bushara also explained that the museum was operating, at times, close to or over capacity. The 361 Central Park West location would give the organization the opportunity to grow and continue to support their mission. Jane McIntosh, the museum’s Chief Advancement Officer, committed to being a steward to the building’s iconic beauty and history through “restoration, maintenance and public use in perpetuity.”
Following the presentation, the majority of the hearing was public statement, rather than commission member inquiry. Although the commission members did ascertain that the stair tower for the rooftop could not be moved due to an existing easement and the rooftop courtyard would be part of the museum, not a public space. The other comments related to the visibility of the rooftop and the stained glass window removal.

Cross Section Rendering Image Credit: Landmarks
Public comment was generally mixed. The majority were in support of the Children’s Museum of Manhattan and their mission, but were hesitant on some of the more visible alterations. Specifically, people were concerned about the visibility of the rooftop addition and the removal of the stained glass windows.
Manhattan Borough President Gale Brewer, who attended the hearing, stated she was there to support the Children’s Museum of Manhattan because the proposal involves a community facility use that could be enjoyed by many. Brewer acknowledged that certain elements should be altered, like the roof addition. She concluded saying that re-purposing historic churches is difficult but believes this proposal respects the building’s exterior. Other public officials, including City Council Members Helen Rosenthal and Mark Levine, and State Assembly Member Robert Rodriguez, sent representatives to read testimony in support of the application.
Manhattan Community Board 7 disapproved the application namely because the roof additions would interrupt the south slope of the roof, and the removal of nearly all of the monumental stained glass windows. When reached for comment, Mark Diller, Chair of Community Board, stated “I think it is fair to say that CB7, like so many in the community, has great respect for CMOM, and supports the notion of adaptive re-use of historic structures rather than see them fall into demolition by neglect. CB7 is especially aware of the many practical and maintenance difficulties faced by houses of worship in our community, and is eager to preserve the Church Building. While CB7’s resolution makes clear that the current proposal does not satisfy the requirements for approval, we look forward to the Commissioners and Staff of the Landmarks Preservation Commission and CMOM working together to meet all of the concerns raised to date in a way that is appropriate to this iconic landmark.”
By: Jason Rogovich (Jason Rogovich is the CityLaw Fellow and New York Law School Graduate, Class of 2019)

