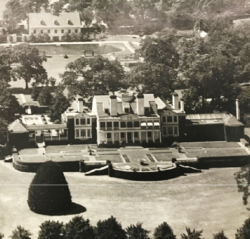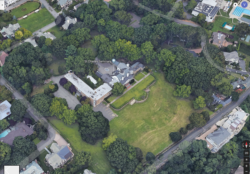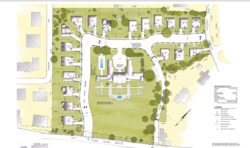
Image from 1912 of 209 Flagg Place in Staten Island. Image Credit: LPC/Ivan Brice Architecture
Commissioners make only minor recommendations for the Stone Court mansion project and plan to conduct a site visit before the next hearing. On October 30, 2018, Landmarks Preservation Commission held a public hearing on an application for a certificate of appropriateness for a proposed restoration of the Ernest Flagg Stone Court mansion located at 209 Flagg Place in Staten Island, and for the construction of 19 one-family homes to the north and west of the mansion on the Ernest Flagg landmarked estate. The Dutch Colonial Revival style mansion was designed by Ernest Flagg and built in 1898. It was altered in 1907 with Palladian-inspired details, and several accessory buildings were constructed at this time. The mansion served as the Flagg country residence for 50 years before it became home to the St. Charles Seminary in 1947, following Flagg’s death.
In 1967, the Landmarks Preservation Commission designated Stone Court, also known as the Ernest Flagg House, along with a gatehouse and gate located at the southeast corner of the estate as individual landmarks. In 1983, Landmarks expanded the designation to include the grounds of the estate, as well as cottages, a palm house, a swimming pool, a stable, a storage house, a garage, a large water tower, a small water tower and retaining walls. This same year, a northern portion of the designated land was sold by the Flagg estate and developed with the addition of seven, one-family homes by architect Robert A.M. Stern.

Aerial view of Stone Court Mansion at 209 Flagg Place in Staten Island. Image Credit: GoogleMaps.
Currently, the estate is approximately 409,800 square feet, with the mansion and other structures occupying approximately 20,900 square feet of floor area. The estate, with the mansion as its center piece, is surrounded by significant amounts of open space, lined on all sides by trees and shrubs. The Landmarks designation report from 1983 noted that the plantings reinforce the spatial organization and “provide a contrast to the architectural elements and larger framework inhabited by the house.”
On the Flagg estate, the applicant is proposing a major project with three main components. First, to build 19 1-family homes on the northern and western portions of the estate. Second, to build a roadway from the Flagg Place public road, to serve as an access-point to the mansion as well as the new homes. Third, to restore large parts of the Stone Court mansion and accessory buildings that, according to the applicant, now suffer from nonconforming changes and repairs that were made to the exterior over the years.
To build the homes, the applicants propose to partition the western and northern portions of the estate into 100 by 55-65 foot lots. Each house is to have between 3,500 and 3,400 square feet of floor area, and would be built as-of-right in accordance with the underlying residential zoning requirements. The designs of the homes, however, have not been finalized. The project architect, Ivan Brice, indicated that the designs would be based on Flagg’s own concepts for small residential buildings that are published in his treatise from 1922, titled Small Houses, Their Economic Design and Construction. Existing Flagg structures on the estate and other Staten Island area homes designed by Flagg, some of which have been landmarked, will also be a source of inspiration.

Rendering of proposed residential development and access road at 209 Flagg Place in Staten Island. Image Credit: LPC/Ivan Brice Architecture
To construct the proposed roadway, the applicants intend to eliminate two existing parking lots at the eastern and western sides of the mansion that occupy approximately 25% of the land area outside of the mansion. Currently, there is no public road access to the mansion.
The applicants further propose to demolish a wing that was added to the mansion in the 1950s and used by the Seminary and to reconstruct a previously existing loggia there, using old photographs of the mansion for guidance. The applicants want to remove several existing religious shrines and statutes that are not original to the property.
At the hearing, several people testified in opposition to the proposed changes to the Flagg estate. Among the concerns was the density of the proposed development, the elimination of trees to build the proposed homes, the effect on neighborhood property values, and safety issues relating to the proposed access road, specifically emergency response accessibility. Others also testified that the community is not being appropriately informed of the project and that the applicants have not been meeting with the community board.
Both the Staten Island Borough President James Oddo and Staten Island Community Board 2 submitted letters to the Landmarks Commission strongly opposing the proposed project.
The Commissioners stated that the existing plans and proposals were insufficient for them to make a final decision and that much more detailed information was needed from the applicants, which they expect to receive at future hearings for this project. Specifically, Commissioner Michael Goldblum stated that the applicant should provide a landscaping plan showing what exists on the estate now, the landscaping proposed by the applicant, and what landscaping was original to the design. He also stated that he did not like the proposed placement of the driveway on the western portion of the estate, and would like to see it placed outside of the estate if possible.

Rendering of proposed home elevation and design. Image Credit: LPC/Ivan Brice Architecture
Some of the other commissioners asked to see how the proposed 19 homes would relate in size and design to the 1983 Stern development on the northern portion of the landmarked property, which appear to be on larger lot sizes than the ones proposed for this project. Commissioner Goldblum stated that he did not think this to be relevant to Landmarks’ assessment of this project.
Landmarks Preservation Commission Chair Sarah Carroll stated that, based on recommendations from Commissioners John Gustafsson and Anne Holford-Smith, the Commission will need to do a site visit to better understand both the size of the estate, the neighborhood character and whether the proposed project or a smaller version of it, would be appropriate.
Another hearing on this proposed project will be held at a later date.
By: Viktoriya Gray (Viktoriya is the CityLaw Fellow and New York Law School Graduate, Class of 2018.)

