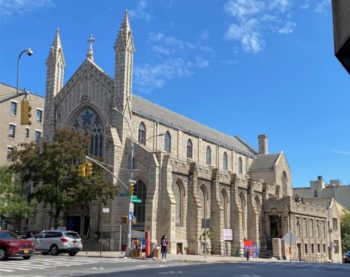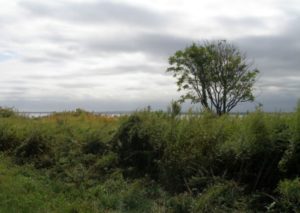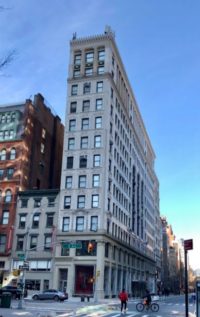
Holyrood Episcopal Church-Iglesia Santa Cruz, one of the three sites calendared by LPC on January 19th. Image Credit: LPC
The Equity Framework aims to increase diversity in New York’s landmarks and work within the Landmarks Preservation Commission. On January 19, 2021, the Landmarks Preservation Commission voted to calendar three sites for designation as part of the agency’s launch of an equity framework designed to better represent New York City’s diversity and underrepresented populations. The three sites calendared for proposed designation are the Conference House Park Archeological Site in Tottenville, Staten Island, the Holyrood Episcopal Church-Iglesia Santa Cruz in Washington Heights, Manhattan, and 70 Fifth Avenue in Manhattan. They are all cultural or historic sites that represent different populations across New York’s history.
The LPC Equity Framework
At the start of the January 19th Landmarks Preservation Commission public hearing, Landmarks Chair Sarah Carroll introduced the LPC Equity Framework. The Equity Framework aims to enhance transparency and accessibility in the agency’s regulatory work and prioritize diverse and underrepresented populations in the landmarks the agency seeks to designate.
Through the Equity Framework, the agency aims to tell the stories of “all New Yorkers” with designations that reflect the City’s diversity. The agency will work with the City’s diverse populations to address challenging histories and incorporate inclusive research such as oral histories and community interviews. As part of the push for equity and inclusion, the agency plans to launch an initiative to develop an e-filing process to file, manage and track applications. The e-filing process and increased outreach to homeowners on how to work with the agency are part of Landmarks’ efforts to ensure transparency, fairness and access. The agency also seeks to increase its spending with Minority/Women Business Enterprises and African American contractors.
Chair Carroll referred to several designations over the past few years that highlighted the agency’s push for equity, including the Stonewall Inn in 2015 and some of the six LGBT designated historic sites in summer 2019; designations that highlight African American history including the Mount Morris Park Historic District Extension in 2015 and the Central Harlem-West 130th-132nd Streets Historic District in 2018; and the City’s geographic diversity with the Sunset Park South Historic District in 2019 and Manida Street Historic District designation in 2020. Designations like Tin Pan Alley in 2019, which highlighted the contributions of African American and Jewish music publishers, also reflect the agency’s efforts to address difficult history by acknowledging the harmful racist stereotypes that were reflected in some of the sheet music produced there.
The Conference House Park Archaeological Site

Conference House Park. Image Credit: LPC
First, Landmarks voted to calendar the Conference House Park Archaeological Site for future designation. The site is located at 285 Satterlee Street in the Tottenville neighborhood of Staten Island. Historically, the site is the location of the region’s largest known prehistoric burial ground, and over 8,000 years of history of Native American occupation of the area. The designation of this site would be the City’s first Landmark to recognize the history of Native American habitation within the area.
The site consists of approximately 20 acres located within Conference House Park. Most of the site overlaps with the Ward’s Point Archeological Site, listed on the National Register of Historic Places. Since the 19th Century, at least sixteen archeological projects have occurred in the vicinity of the site. These projects have previously uncovered a burial ground and 127 features associated with a Woodland-period village dated from 500 to 1,500 years ago. Hearths and other artifacts dating back to around 8,000 years ago revealed that cooking, toolmaking and butchering were some of the activities that occurred at the site.
Around 1670, the British enacted land deeds across what would later become Staten Island that took the land from the Native Americans but it is unclear when the last of the Native Americans left the site. The Conference House, already a designated New York City Landmark, was built in 1675 on a plot of land that included the proposed site. In 1926, Conference House Park was donated to the City of New York. It is currently run and maintained by the Parks Department. Currently, Landmarks has an informal consulting relationship with the Parks Department regarding the site as, according to Landmarks, Parks Department staff appreciate the historic value of the site. A landmark designation would formalize that relationship.
According to Landmarks research staff, as part of the agency’s efforts to use more inclusive research, the agency consulted with the State’s recognized Native American tribes to better understand the history of the people who lived in and near the Conference House Park Archaeological site.
Holyrood Episcopal Church-Iglesia Santa Cruz
The second proposed landmark, The Holyrood Episcopal Church-Iglesia Santa Cruz, located at 715 West 179th Street in the Washington Heights neighborhood of Manhattan, holds both architectural and cultural significance.
The church (featured above) was completed in 1916 in the Gothic Revival style by the architecture firm Bannister & Schell. Located on the corner of West 179th Street and Fort Washington Avenue, the church was constructed during the rapid development of Washington Heights. The church features rough-faced stone with intricate terra cotta details. The front facade contains a large stained front glass window, which is flanked by a stepped buttress topped with a tall pinnacle on each side. Minor alterations including ramps and railings for accessibility purposes and signage have been added but do not compromise the architectural integrity.
The church has operated as an important cultural resource for residents of Washington Heights, even as its congregation changed with the changing demographics of the neighborhood. The church has had a long standing history of advancing social justice causes. The church offers programs for the hearing impaired and contains space for the Dominican Women’s Development Center, as well as a new sanctuary program to help immigrants in need.
70 Fifth Avenue
The final proposed landmark added to the calendar was 70 Fifth Avenue, the “Educational” Building, located in Greenwich Village, Manhattan. The building, located on the southwest corner of West 13th Street and Fifth Avenue, is most famously known as one of the early offices for the National Association for the Advancement of Colored People (NAACP).

70 Fifth Avenue. Image Credit: LPC
The 12-story building was constructed from 1912 to 1914 in the Beaux Arts style by Charles A. Rich. The building was commissioned by George Arthur Plimpton, a book publisher and philanthropist. The building was identified as the “Educational Building” in its early years, when the base of the building contained Plimpton’s book publishing company Ginn & Company and the upper floors were leased to social reform organizations. The NAACP had its national office at 70 Fifth Avenue from 1914 to 1923 during a substantial period of national growth, where membership increased, local branches were established across the country, and the organization became renowned for its legal challenges, protests, and publications. Other notable social reform and non-profit tenants included the American Union Against Militarism, which founded the National Civil Liberties Bureau and eventually became the American Civil Liberties Union (ACLU) as well as the League of Nations Union, the National Child Welfare Association, the New York Teachers Union, the Pan American Society, the National Plant, Flower & Fruit Guild, the Women’s Peace Party, and several book publishers.
The L-shaped office building has two street-facing white brick and stone facades in a tripartite configuration. Door surrounds, relief panels, keystones, an extensive masonry cornice, pilasters and composite capitals remain well preserved. The door surrounds reference the building’s publishing history with small images of open books and the uppermost floors feature iron grilles with gilded book reliefs.
In 1972, the building was acquired by the New School for Social Research. The building was renovated in 2006 and is currently a part of the Shelia C. Johnson Design Center at the Parsons School of Design/The New School. A recessed entrance was added on West 13th Street and modest changes were made to entrances and storefronts, but there have otherwise been few changes to the exterior of the building.
Landmarks voted to calendar all three sites unanimously and will hold public hearings at a future date.
By: Veronica Rose (Veronica is the CityLaw fellow and a New York Law School graduate, Class of 2018.)

