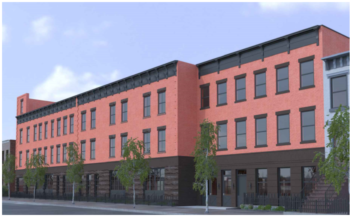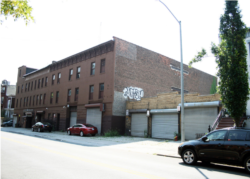
Rendering of 524-536 Halsey Street in Brooklyn. Image Credit: The Brooklyn Company/LPC.
The new plans address many concerns that Landmarks and community members had with the previously approved plans. On January 8, 2018, the Landmarks Preservation Commission voted to approve new plans for a set of 20th century utilitarian buildings at 524-536 Halsey Street in the Bedford Stuyvesant/Expanded Stuyvesant Heights Historic District in Brooklyn. Both buildings were most recently used as garages. One building is a three-story Queen Anne style which the applicant proposes to rehabilitate and alter for residential uses. The other is currently a one-story garage that would be demolished and replaced with a four story building, also used for residences. The application came just one and a half years after Landmarks had approved the last owner’s plans for the buildings, despite opposition from area residents and the Community Board about the project’s scale and design. To read CityLand’s coverage of the hearings on the previous plans, click here.
The new plans for the buildings were presented by Ilya Vilnits of The Brooklyn Home Company, the new architect for the project.

Existing conditions at 524-536 Halsey Street. Image Credit: The Brooklyn Company/LPC.
Plans for the three-story Queen Anne style building largely resembled the previously approved plans, also calling for a rehabilitation and restoration of the outside, alteration of the ground floor and rear façades, and the installation of new windows and doors in the existing ground floor masonry openings. The new owner wishes to repair and repaint the existing rusticated base, remove the existing brown paint to expose the building’s brick façade, and to extend the existing cornices.
The owner would, as was previously approved, construct a one-story addition on this building but it would be smaller and set back farther than what was previously approved, further minimizing visibility from the street level.
The building is currently built to the lot line, creating almost no space between the building and its rear yard neighbors. The applicant will set the building back to create open space and light and air for the residential units, but unlike the previous proposal, no balconies would be added at the rear of the building. To view the plans, with comparisons to the previous proposal, click here.
As for the adjacent, one-story garage building, the current applicant proposed to demolish the garage, and replace it with a new three-story building with a partial fourth floor. The fourth floor will be set back approximately 39 feet from the streetwall to minimize visibility from the streetlevel.

Previously approved plans (left) and currently approved plans (right) for 524-536 Halsey Street, Brooklyn. Image Credit: The Brooklyn Company/LPC.
In contrast to the previously approved plans, this new building is intended to match the rehabilitated Queen Anne style building, in streetwall height, masonry façade color, size and mortar joints, and stucco base to match the rusticated base of the other building.
Along the front of both buildings, the applicant proposed tree plantings, in accordance with Parks Department guidelines. The applicant also proposed to re-use the existing Belgian block between the required street trees and along the curb and to use bluestone paving to infill the recessed area by the building entrance.
At the hearing, two people testified in support of the application, including Jesse Denno of the Historic Districts Council and Evelyn Collier, Chair of Brooklyn Community Board 3’s Landmarks Committee, both commenting that the new plans are more appropriate.
The Landmarks Preservation Commissioners voted unanimously to approve the proposed plans, finding most of the proposed work to be appropriate and an improvement over the previously approved plans. The Commissioner’s conditioned their approval on, among other things, the applicant working with Landmarks staff on a design that reuses all of the historic bluestone and granite paving, that the stone base be additionally tested to assess its condition and restored or resurfaced to match original stonework pattern, and that common brick be used at the rear facades.
By: Viktoriya Gray (Viktoriya is the CityLaw Fellow and New York Law School Graduate, Class of 2018).

