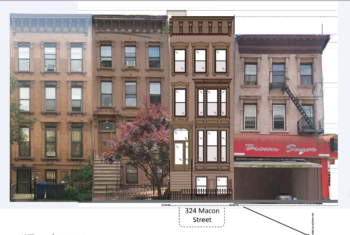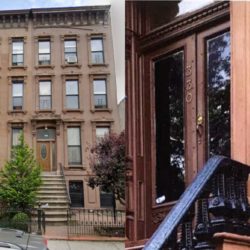
Proposed rendering of 324 Macon Street as it appears on the Macon Street streetscape./Image Credit: Gerald J. Caliendo Architects
The applicants and Landmarks staff will work together to modify details for the proposed building. On December 3, 2019, the Landmarks Preservation Commission voted to approve a certificate of appropriateness to construct a new three-story residential building on a vacant lot at 324 Macon Street, Brooklyn, located within the Bedford Stuyvesant/Expanded Stuyvesant Heights Historic District.
The lot was formerly the site of a three-story building which was built around 1889 and was demolished around 1967. The former building was designed by William Zang, the architect who designed the nearby 326 Macon Street and 330 Macon Street rowhouses.
The new building is designed by Gerald J. Caliendo Architects. Lakshmi Samlal of Gerald J. Caliendo Architects stated that the architects tried to replicate the style and details of 326 and 330 Macon Street in the building’s proposed design while adhering to zoning bulk regulations on the 324 Macon Street lot.

Left Image: 326 Macon Street/Image Credit: Google Maps
Right Image: 330 Macon Street and detail of door/Image Credit: Gerald J. Caliendo Architects
In the proposed design, the new building has a brownstone colored cast stone front façade with a Neo-Greco style cornice with geometric ornament on top of the building. The cornice was modeled off of the cornice on the 326 Macon Street building. The front façade has wood single hung windows with pediments and cast stone surrounds that span across the third-floor façade and one single hung window will be on the east side of the second-floor façade. Two bay windows stacked on the other span vertically on the west side of the building from the first-floor façade to the second-floor façade on the west side. The bay windows have metal paneling that is painted to match the front façade’s brownstone color. The door is a brown Neo-Greco style single entry door with pediments and cast stone surrounds modeled after the door of the 330 Macon Street building. The stairs leading up to the door are tinted concrete that matches the brownstone color. An iron railing is included in front of the building and it matches the railing in front of 326 Macon Street. The rear façade of the building is grey stucco.
The new building will be located within the Bedford Stuyvesant/Expanded Stuyvesant Heights Historic District. The district is predominantly characterized by row houses and small apartment buildings with ground floor commercial space built in the late-19th century. The streetscape of Macon Street where the lot is located is characterized by Neo-Greco, Italianate, and Romanesque Revival style brownstone row houses. The significant architectural features found on these buildings include cornices with geometric ornaments, stucco rear-facades, iron railings, and door and windows framed with pediments.
Vice Chair Frederick Bland stated that the proposed design is “a replication that just misses” and believed that more work needs to be done to ensure the design details are more appropriate for the district. Commissioner Michael Goldblum also agreed and recommended that the rear façade should be brick instead of stucco.
Brittany Thomas testified on behalf of the Historic Districts Council. The Historic Districts Council believed that the proposed doorway is not acceptable for the building and explained that 330 Macon Street’s door design would have been appropriate for the proposed building’s door if the door was a double entry door like 330 Macon Street.
Evelyn Colliers, Brooklyn Community Board 3’s Landmarks Committee Chair, testified on behalf of the committee. Brooklyn Community Board 3’s Landmarks Committee believed that doorway was inappropriate for the proposed building and the bay windows were too large compared to other bay windows in the district.
Landmarks voted to approve the certificate of appropriateness, however, Landmarks Chair Sarah Carroll asked that the applicants work with Landmarks staff to modify the building’s design details in order for the building to fit better with the streetscape. Specifically, the Commission recommended the building’s rear façade to be brick rather than stucco and wanted to refine the details of the building’s bay windows, cornice, iron railing, and entrance infill.
By: May Vutrapongvatana (May is the CityLaw Fellow and New York Law School Graduate, Class of 2019).

