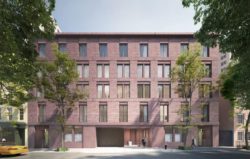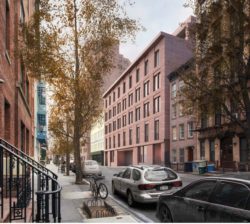
Rendering of 11 Jane Street. Image Credit: LPC.
Residential development, which will replace 1920s garage, incited opposition within the community. On February 14, 2017, Landmarks voted to issue a certificate of appropriateness to the developers of 11 Jane Street in the Greenwich Village Historic District. The development had been the subject of three prior meetings, and the plan was revised and refined throughout the approval process. A two-story garage building dating to 1921 currently stands on the site. The planned development will incorporate apartments, a garage, and two single-family multi-story “maisonettes.”
At the initial hearing on the proposal, the development was widely opposed by community members, Manhattan Community Board 2, and elected officials, including Assembly Member Deborah Glick, State Senator Brad Hoylman, and City Council Member Corey Johnson.
The applicants originally presented a plan for a building rising to five stories at the streetwall, with two setback penthouse floors. The building would have large windows occupying much of the facade, and a below-grade garage with an entrance near the ground floor’s center. The entirety of the facade would be clad with cast-stone panels.
At a meeting following the hearing, Commissioners generally found the demolition of the garage appropriate, but did not find cast stone to be an appropriate facade material for Greenwich Village. Commissioners opined that the large windows should be replaced with windows recalling the district’s punched openings, and some expressed concern over the proposal’s height and bulk.
The applicants presented a revised proposal to the Commission on January 17, 2017, in which cast stone above the ground had been replaced with panels of hand-made reddish brick, with a much higher ratio of masonry to glazing. The ground floor would still be faced in cast stone, but in a color matching the brick. A row of black iron balcony railings would serve to separate the base from the upper levels. The penthouse stories would still be partially visible from some street viewpoints.

Rendering of 11 Jane Street. Image Credit: LPC.
Commissioners found the design much improved, but expressed concerns about the appropriateness of the windows, and some found the plan excessively monochromatic. Others said they wished to see the visibility of the penthouse stories reduced or eliminated.
Consultant Ward Dennis, of Higgins Quasebarth & Partners, and an architect from the firm of David Chipperfield Architects presented the final iteration of the proposal. The revisions included the introduction of cast-stone lintels and mullions into the upper stories, with windows of a consistent proportion with unify the design, those of historic Greenwich Village buildings. Applicants said the revised windows would allow the building to more clearly read as residential. With a different window pattern at the fifth floor, the building would have the traditional arrangement of base, middle, and attic story. The building would have separate entrances for the apartments and maisonettes, with entrances recessed six feet into the facade, with translucent doors. The profile of the penthouse floors was also lowered by four feet, though still partially visible to pedestrians.
Chair Meenakshi Srinivasan said she had come to terms with the building’s massing, and the revisions to the windows, entrances and details had addressed the Commission’s concerns and were now appropriate. She encouraged the applicants to continue to work with Landmarks staff in further refining the design. Commissioner Adi Shamir-Baron said the windows were now much better, but that the ground floor was still too “suburban park-like.” Commissioners voted unanimously to award the project a certificate of appropriateness.
LPC: 11-19 Jane Street, Manhattan (18-5336) (Feb. 14, 2017) (Architects: David Chipperfield Architects).
By: Jesse Denno (Jesse is a full-time staff writer at the Center for NYC Law).

