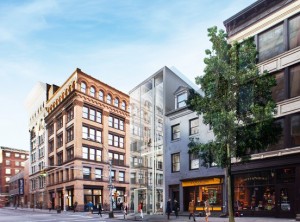
Rendering of the proposed glass building on 144 Spring St., Manhattan. Image credit: Bohlin Cywinski Jackson.
Architecture firm that designed glass Apple store retained to design glass structure in SoHo. On June 3, 2014, the Landmarks Preservation Commission held a hearing for a proposed new structure on a vacant corner lot at 144 Spring Street in Manhattan’s SoHo-Cast Iron Historic District. The narrow 20 ft. by 80 ft. lot, which has been vacant for approximately 70 years, was previously occupied by a rowhouse built in 1820. The company that owns the property, 144 Spring Street LLC, is controlled by Ralph Bartel, an investor in fashion brands Lanvin and Devi Kroell, according to a Real Deal article.
Consultant Ward Dennis of Higgins Quasebarth testified that the almost-entirely glass skin of the proposed building represented a natural progression from the cast-iron architecture that characterizes the district. According to Dennis, the cast-iron architecture of the late 19th century allowed for facades with “as much light and glass as possible,” and the architecture also abstracted the forms of previous masonry styles. The building will be composed of structural glass with a stainless-steel “spine wall” to the west that would that would cantilever over the roof and support interior structural elements. Dennis said the design intent was to build a structure “of its time,” using contemporary materials and technology, that would respect the historic district.
Architects Peter Bohlin and Frank Grauman of the firm Bohlin Cywinski Jackson, presented the plan for the four-story new building. Other prominent projects by the firm include the Apple stores at 567 Fifth Avenue and in SoHo. The building would contain 2,800 sq. ft. of space to be used for retail space for “very small items of very high value.” Grauman said the building would pay homage to both the historic architecture of the neighborhood as well as the site’s history as an open space. The glass would be indented at the height of the adjoining building’s lintels. Because of the building’s entirely transparent facade, its steel back wall would be visible from public thoroughfares, as would be all interior structures. The building would have a mezzanine at the height of a second floor, giving the effect of a double-height base. On the longer Wooster Street facade, the glass would be divided into ten bays, mimicking the rhythm of the facade arrangements in neighboring structures. The building would be softly lit at night.
Grauman stated that the building was intended to continue to contribute to the historic district well into the future. Grauman reassured his audience that the glass to be used was “of substance and durability.”
The Historic Districts Council’s Barbara Zay said the proposed building’s smooth glass facade “represents a departure from the neighborhood’s characteristic forms,” and urged the applicants to incorporate masonry and “bay rhythm” into the design. The applicants testified that Manhattan Community Board 1 expressed concern about light pollution emanating from the building at night.
Commissioner Fred Bland praised the applicants for their sophisticated reading of the context of the site, and urged approval. Commissioner Bland said, “We tinker with this at our own peril.” Commissioner Diana Chapin concurred, calling the project an elegant expression of the evolution of structural transparency. Commissioner Michael Goldblum found the design required further refinement before approval, arguing that the building failed to engage with the district’s qualities. Commissioner Goldblum found that the proposed building, though beautiful, lacked texture, and that it did not have the tripartite arrangement common to the historic architecture of the area. Goldblum argued that a new building could be minimalist and contemporary while also retaining these qualities.
Chair Robert B. Tierney declined to call a vote, stating that there were still questions to be addressed. No date has been set for when Landmarks will next consider the issue.
LPC: 144 Spring Street, Manhattan (15-0708) (June 3, 2014) (Architect: Bohlin Cywinski Jackson).
By: Jesse Denno (Jesse is a full-time staff writer at the Center for NYC Law).

