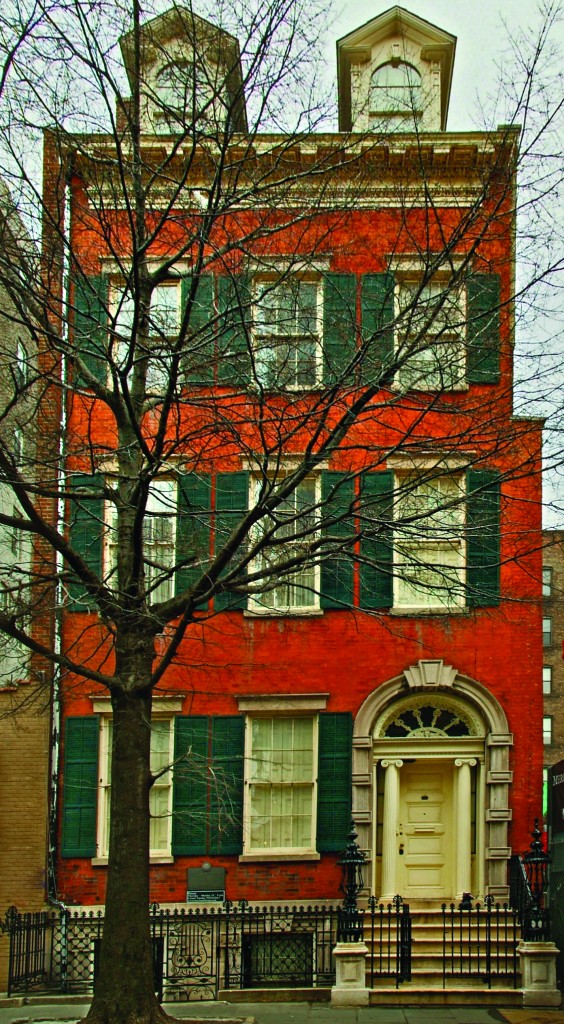
Merchant House Museum, located in the NoHo Historic District Extension. Image Credit: Merchant House Museum.
Commissioners concluded that safeguards were sufficient to protect against damage to museum, and design would be unobtrusive within the historic district. On April 8, 2014, the Landmarks Preservation Commission conferred for the fourth and final time on the appropriateness of an approved development at 27 East 4th Street in the NoHo Historic District Extension. The planned eight-story building adjoins the Merchant’s House, an 1832 dwelling and individual and interior landmark currently open to the public as a museum. The proposed building is intended for commercial use.
Testimony at the initial September 11, 2012 hearing focused on the potential adverse impact of the development, which included potential damage to the historic interior plasterwork and the overwhelming the scale of the Merchant House. Throughout the approval process, Commissioners were both concerned about the project’s impact on the Merchant’s House, and the proposed building’s suitability for the street and the historic district.
At subsequent meetings, the applicants agreed to lower the development from nine to eight stories, as well as a monitoring scheme and a pre-construction survey that would exceed the Department of Buildings requirements. The applicant’s protection plans won the approval of the Buildings’ Director of Forensic Engineering Tim Lynch and the Parks Department, which controls the Merchant’s House. (Read CityLand for past coverage of the March 25, 2013 and February 20, 2014 hearing).
The building will have a glass-and-steel front facade with masonry sidewalls. The rear facade will be publicly visible from Shinbone Alley. At the April 8 meeting, SRA Architecture and Engineering architect Edward Carroll said the features common to the district had been integrated into the design, including a three-bay arrangement and floral details on the spandrels. In response to Commissioner comments about its depth, the facade will be set back 1.4 feet from its masonry frame. The facade glass would be clear with taupe structural metal. The top of the building will have a higher glass to opaque material ratio, inverting the traditional arrangement of buildings in the district. The rear facade will be clad in solid metal panels, intended to be reminiscent of historic fire shutters. Lighting was removed from the proposal at the rear.
Chair Robert B. Tierney stated that Buildings would oversee the excavation and construction, and enforce agreements between Landmarks, Parks, and the developers. Tierney stated that Landmarks had received a letter from Council Member Rosie Mendez specifying aspects of the protection plan to ensure the Merchant’s House was not damaged.
Commissioner Fred Bland found the present iteration of the proposal approvable as an appropriate, recessive element in the district, and “part of the vernacular backdrop of the City.” Bland noted that the protection of the Merchant’s House was equally important to the project as its design. Commissioner Joan Gerner also found the project approvable, but commented that the colors were “very sterile.” Gerner suggested that red, rather than beige, brick be utilized. Commissioner Goldblum tepidly endorsed of the project, saying it had “no significant impact on the district, in either a positive or negative way.
Commissioner Margery Perlmutter found that the proposal failed to rise to the standard of quality for new architecture in a historic district. Perlmutter found the “drab” proposal detracted from the “extremely rich fabric” of the street. Perlmutter argued that over the course of multiple meetings with minor modifications, “we’re being exhausted into saying ‘yes’ to the proposal.”
Chair Tierney determined that majority of commissioners supported approval, even though the project had been met with “faint praise.” The Commissioners voted to issue a certificate of appropriateness, with Commissioner Perlmutter dissenting. Measures to protect the Merchant’s House will be memorialized in the permit.
LPC: 27 East 4th Street, Manhattan (13-0884) (April 8, 2014) (Architect: SRA Architecture and Engineering).
By: Jesse Denno (Jesse is a full-time staff writer at the Center for NYC Law).

