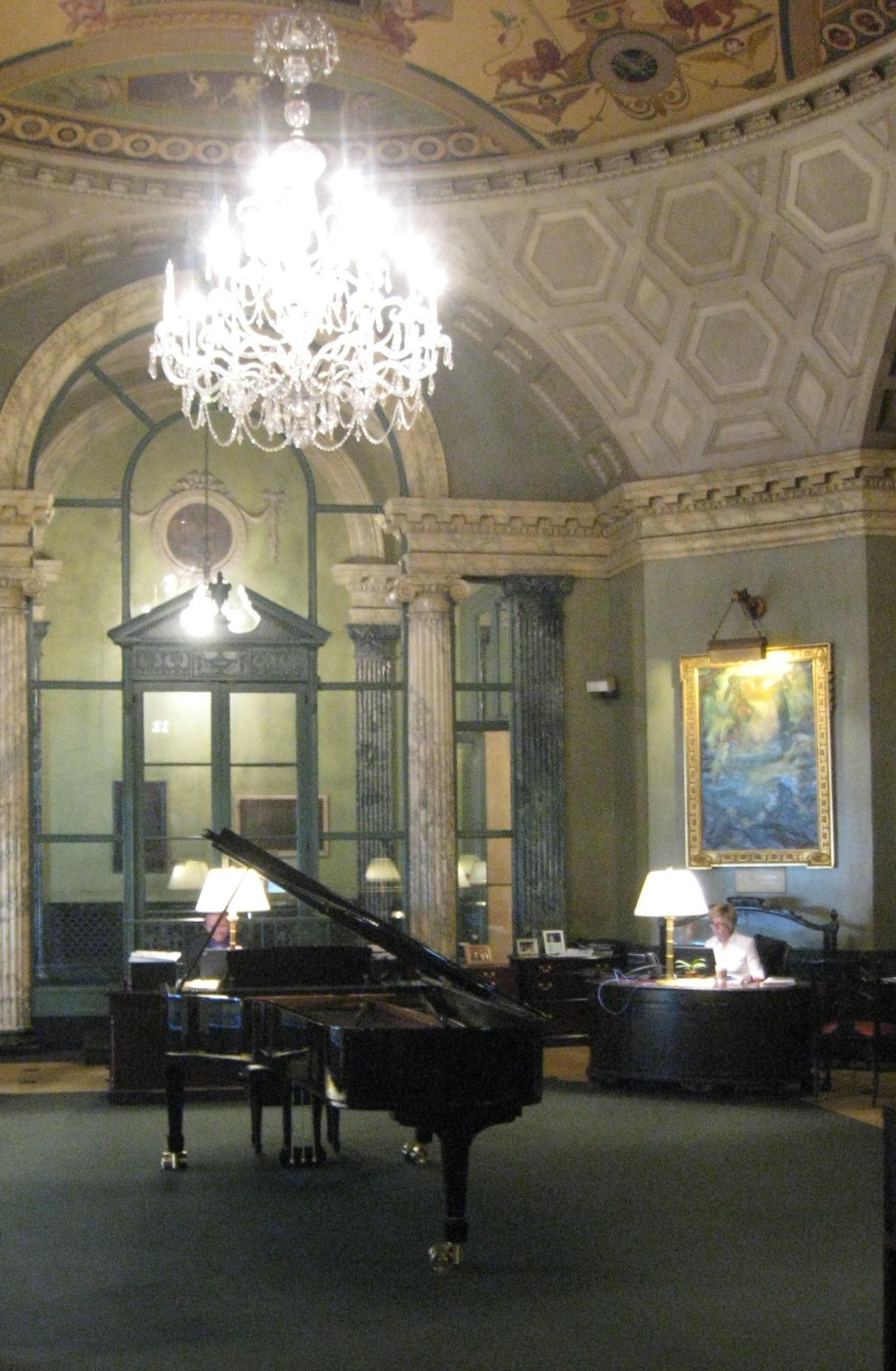
The rotunda inside Steinway & Sons retail space at 109 West 57th Street in Manhattan. Image Credit: CityLand.
Reception room and hallway of ornate Steinway & Sons piano showroom, designed by Warren & Wetmore, date to 1925. On September 10, 2013, the Landmarks Preservation Commission voted to designate the hallway and reception room of the former Steinway & Sons retail space at 109 West 57th Street as an interior City landmark. The interior is housed in a 16-story building designed by the firm of Warren & Wetmore, the architects behind other prominent City landmarks, including Grand Central Terminal. The neo-Renaissance hallway and reception room were also designed by Warren & Wetmore.
The interior landmark is composed of a double-height octagonal rotunda where clients were greeted by Steinway representatives, and a hallway, which is now separated from the rotunda by a glass partition, which nonetheless reads as a part of a continuous space with the reception room. The rotunda possesses a domed ceiling painted with allegorical murals by artist Angelica Kaufman, white marble arches on Ionic columns attached to a continuous marble cornice, and crystal chandelier.
At a hearing on designation on July 23, 2013, a representative of the property’s owner, JDS Development Corp. (JDS), which purchased the property in 2013, endorsed the designation. The representative stated that JDS intended to integrate the rotunda and hallway into future development of the site. Representatives of historic preservation organizations, including the Historic District Council and the Society for the Architecture of the City also spoke in favor of designation.
Landmarks General Counsel Mark Silberman noted that Steinway retained ownership of four paintings that hang on the wall of the reception room, as well as a plaque, and that they would likely be removed from the site. In response to commissioner questions, Silberman said that the interior of an elevator and a bathroom had been included in the landmarking even though they did not contribute to its significance or aesthetic value. He said the designation report would be amended to eliminate these fixtures from the designation.
Commissioners were enthusiastic in their praise of the space and unanimously supported its designation. Commissioner Joan Gerner characterized the interior as “absolutely beautiful,” while Commissioner Michael Goldblum found the space to hit a “trifecta” of aesthetic, historic, and cultural significance. Commissioner Fred Bland found that the “extraordinary interior by Warren & Wetmore” merited inclusion in the small list of commercial interior landmarks.
Chair Robert B. Tierney said he would “strongly endorse” designation, and expressed gratitude to the owners for their cooperation with Landmarks throughout the designation process. Tierney lead the vote, after staff inserted language into the designation to exclude the elevator cab and bathroom.
LPC: Steinway & Sons Reception Room and Hallway, First Floor Interior, 109 West 57th Street, Manhattan (LP-2551) (Sept. 10, 2013)

