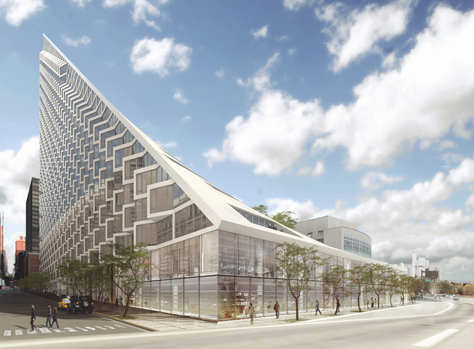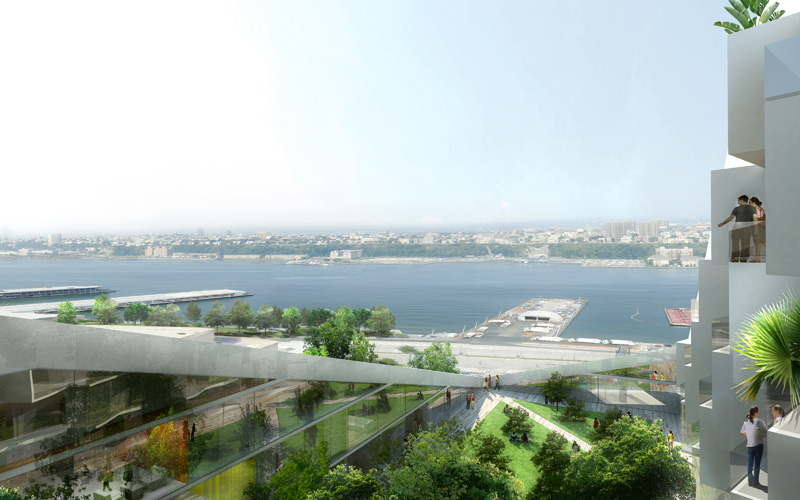
Rendering of proposed mixed-use building at 625 West 57th Street. Image Courtesy: Durst Development LLC.
99-year ground lease hinders owner’s ability to provide permanent affordable housing. Durst Development LLC proposed a mixed-use, Large-Scale General Development (LSGD) project on multiple lots in Manhattan adjacent to the Hudson River. The property block is bounded by West 57th and West 58th Streets, and 11th and 12th Avenues. The west side of the block is currently a vacant lot, while on the east side of the block is The Helena – a residential and retail building also owned by Durst – and a Manhattan Mini Storage. On the surrounding blocks are the former Interborough Rapid Transit (IRT) Powerhouse to the north, now operating as a Con Edison steam station, and car dealerships and a City Department of Sanitation garage to the south.
The development plan includes a new 35-story, pyramid-shaped building at 625 West 57th Street. The building’s facade would gradually slope upward, with the peak of the building on the northeast corner of the lot. The middle of the building will boast an open-air courtyard for residents. The new mixed-use building would provide 714,000 sq.ft. of residential space with 753 rental units, 48,000 sq.ft. of ground floor retail space, and a 285-car accessory parking garage. Durst plans to make 20 percent of the building’s units affordable, totaling 151 units, for a period of 35 years. The plan also includes a new 2-story community facility building for a children’s day care center in the middle of West 58th Street. Finally, the plan includes the conversion of the Manhattan Mini Storage building on the northeastern corner of the block to residential, retail, or community facility uses. A midblock, north-bound access drive is proposed between West 57th and West 58th Streets to provide entrances to the new building’s lobby and the parking garages of both the new building and The Helena.
A previous LSGD proposal was approved by City Council in 2001 and The Helena was constructed in 2004 pursuant to those land use applications. Between 2001 and the current application, buildings were demolished on the western side of the lot. A public school was proposed for the site in 2008 but the development was not pursued. Durst made a modified LSGD proposal and asked for land use actions to fit the current plan, which includes the rezoning of the mid-block section from M1-5 to C6-2. The rezoning would allow residential uses to match the rest of the block, which is zoned C4-7. Modifications to special permits and a restrictive declaration from 2001 would allow the developer flexibility within zoning height, floor area distribution, and setback requirements in order to facilitate the unique design of the new building and allow for more residential units than originally proposed.

Rendering of view of interior courtyard in proposed mixed-use building at 625 West 57th Street. Image Courtesy: Durst Development LLC.
Manhattan Community Board 4 voted to disapprove of the proposal unless modifications were made. The Community Board’s chief concern was over the proposal’s affordable housing units, urging Durst to make them permanently affordable. The proposal does not provide public open space and the Community Board asked that the mid-block access drive become open pedestrian space by widening the sidewalks and adding planters and benches. Additionally, the Community Board asked that the amount of parking spaces be reduced to 163 and that if a child care tenant cannot be found for the community facility space, Durst consult with the Community Board to find a suitable replacement. Finally, the Community Board was concerned about the barrenness of West 58th Street, given that the IRT building has little pedestrian activity and Durst’s proposal calls for the new building’s mechanical and maintenance uses on that side of the development. Thus, the Community Board requested that Durst enliven West 58th Street with ground floor retail space.
Manhattan Borough President Scott M. Stringer approved of the proposal noting that the new development would make “a considerable contribution to the waterfront.” The Borough President noted that Durst has a 99-year ground lease of the site, which does not include the ability to provide permanent affordable housing. Therefore, the Borough President did not recommend permanent affordability, but requested that 20 percent of any residential units in the Manhattan Mini Storage building be made affordable. The Borough President asked that Durst look into facilitating safe access to Hudson River Park via West 59th Street, the closest public access way to the park. Finally, the Borough President noted that Durst made modifications to the proposal in response to the Community Board’s concerns. Durst agreed to create open pedestrian space along the mid-block access drive by narrowing the width of the road and widening the sidewalks, and adding planters and benches. Durst also hopes to enliven West 58th Street by adding retail uses around the corner along 12th Avenue, and lighting the sidewalk and creating ground floor art displays along West 58th Street.
The City Planning Commission is currently reviewing the proposal and is expected to vote on the proposal on December 19, 2012.
CPC: Durst W57 (C 120396 ZMM – rezoning); (C 120397 ZSM – special permit); (C 120398 ZSM – special permit); (M 010148(A) ZMM – restrictive declaration); (M 010151(B) ZSM – special permit LSGD) (November 14, 2012) (Architect: Bjarke Ingels Group).

