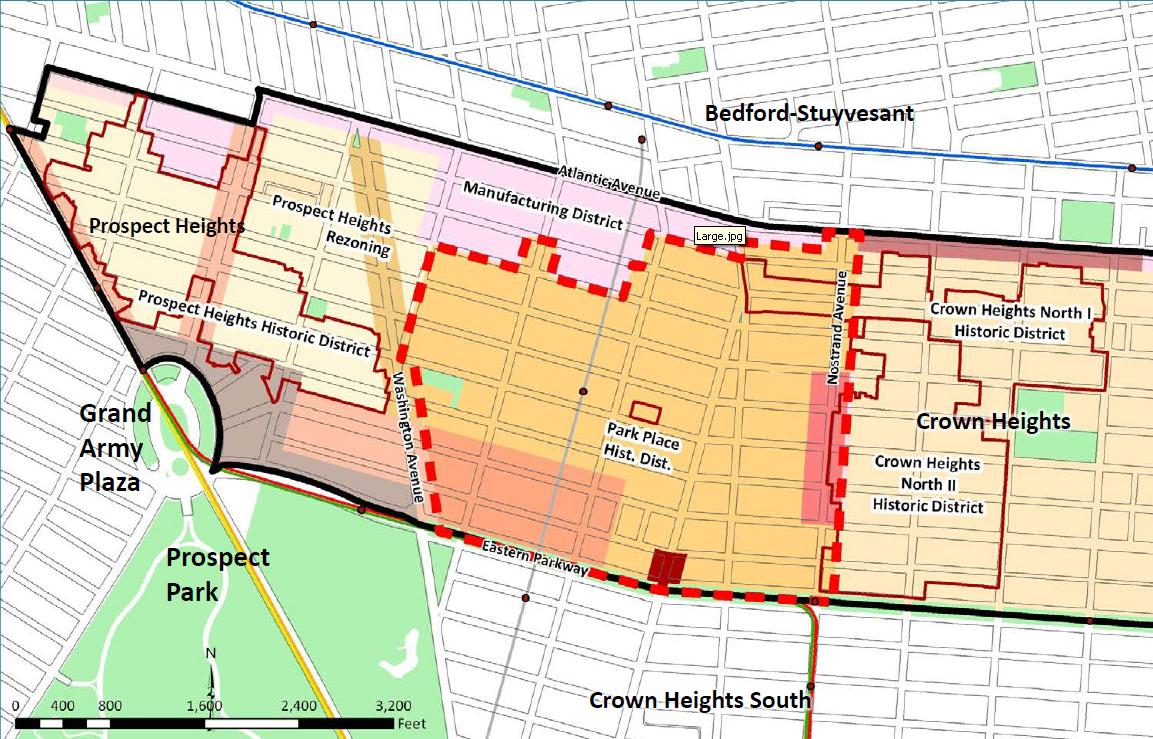
Rezoning area boundary, Crown Heights West, Brooklyn. Image Credit: DCP.
City Council approved Crown Heights rezoning despite calls for mandatory inclusionary housing and anti-harassment legislation. On September 16, 2013, the Brooklyn Borough Office of the Department of City Planning testified before the City Council’s Land Use Subcommittee on Zoning and Franchises in support of its proposal to rezone 55 blocks in the western portion of Crown Heights (Crown Heights West). Crown Heights West is bounded by Atlantic Avenue, Pacific, Dean and Bergen streets to the north; Nostrand Avenue to the east; Eastern Parkway to the south; and, Washington and Grand avenues to the west. The rezoning seeks to maintain the existing scale and character of the neighborhood, create incentives for the development of affordable housing, and match commercial zoning to the retail character of the neighborhood. The City Planning Commission approved the rezoning on August 7, 2013.
Crown Heights West consists of mostly two- and three-story brownstones, four-story row houses, and four-story, six-story, and seven-story apartment buildings. Existing non-contextual developments in the neighborhood include buildings that are out-of-scale and buildings that are set back from other buildings on the block. The current zoning of Crown Heights West does not have maximum height limits and allows non-contextual building developments. The Planning Department’s proposed rezoning would prevent non-contextual developments from being built, set maximum height limits, and require building fronts to line up along the street wall.
It would set aside voluntary incentives for developers to create affordable housing, by which developers could obtain a 33 percent floor area bonus in exchange for setting aside 20 percent of the floor area as permanently affordable. Eligible households must earn at or below 80 percent of the median income of the area.
The rezoning would also match commercial zoning to the underlying retail character of the neighborhood. The commercial overlay of the neighborhood is currently mapped at 150 ft. depth, while the commercial building lots are only 100 ft. deep. In some cases, the commercial overlay includes residential row houses. In order to prevent commercial encroachment on residential streets, the Planning Department proposed reducing the commercial overlay from 150 ft. depth to 100 ft. The proposal also adds a commercial overlay on Classon Avenue where there are currently commercial uses.
Representatives from the Crown Heights Assembly, although in favor of the application, stated that the rezoning proposal should make inclusionary housing mandatory rather than voluntary. The representatives cited a report released by Council Member Brad Lander’s Office and the Association for Neighborhood and Housing Development, which found that only 2,769 affordable housing units were produced under the voluntary inclusionary zoning program between 2005 and 2013 in areas designated for inclusionary zoning. This constituted less than 13 percent of the market-rate multifamily units built in those areas. The Crown Heights Assembly representatives also demanded that the City establish anti-harassment policies in Crown Heights West and increase penalties for tenant harassment in the area.
The concern for affordable housing was echoed by local Council Member Letitia James. James commented that the City should not “squeeze out existing affordable housing” and ensure that “residents are not priced out of existing communities.” She hoped that City Council would mandate inclusionary housing in this application rather than leave it a voluntary choice.
The Subcommittee unanimously approved the rezoning without change, and the Land Use Committee followed suit on September 18, 2013. The full City Council approved the application on September 24, 2013.
City Council: Crown Heights Zoning Map Amendment (C 130213 ZMK); (C 130213 ZMK) (September 24, 2013).

