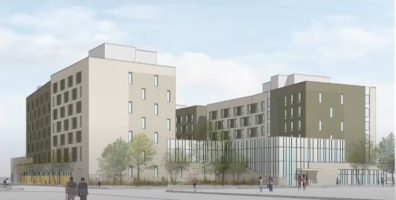
Rendering of 803 Rockaway Avenue, as seen from Newport Avenue. Image Credit: NYC CPC/Youtube
The project is a partnership between a mental health and housing non-profit and a manufacturing real estate non-profit. On October 7, 2020, the City Planning Commission held a public hearing for a mixed use-manufacturing and affordable housing development at 803 Rockaway Avenue in Brownsville, Brooklyn. The rezoning area covers nine lots on the block bounded by Riverdale Avenue to the north, Newport Avenue to the south, Rockaway Avenue to the west and Thatford Avenue to the east. The applicants of the project are the Bridge, a non-profit offering supportive housing and services for individuals with behavioral health needs, and the Greenpoint Manufacturing Design Center, a real estate non-profit developer of multi-tenant manufacturing buildings. The two applicants aim to build a mixed-use building that contains both manufacturing and residential spaces. The site is owned by the Bridge and currently features an old warehouse.
To facilitate the project, the applicants are seeking a zoning map amendment to change the existing manufacturing district to two mixed manufacturing and residential districts, splitting the block into a medium density mixed-use district on the Rockaway Avenue side of the block and a lighter density mixed-use district on the Thatford Avenue side. The proposed text amendment would allow typical Greenpoint Manufacturing Design Center tenants to occupy a building that includes residential uses. Additional manufacturing uses would be permitted subject to a restrictive declaration requiring DEP-approved building design measures.
The project will consist of two six- and seven-story towers on a shared ground floor base. The ground floor will contain 39,000 square feet of light manufacturing space for Greenpoint Manufacturing tenants; 2,500 square feet for a community facility or credit union on the corner of Thatford and Newport Avenues; and will keep a community garden on the corner of Newport and Rockaway Avenues that currently exists. The second floors of the towers will contain social services suites, community resources like laundry and computer rooms, office space for Bridge staff to provide services to tenants, and an 11,600 square foot courtyard for tenants between the towers.
The remaining floors of the towers will provide an even mix of affordable housing for low-income families and permanent supportive housing for formerly homeless persons and individuals with behavioral health needs who will also receive social services.
There will be 87 permanent supportive units. Fifty-two units will be reserved for the NYC 15/15 program for formerly homeless adults with mental health conditions. Thirty-five units will be reserved for the Empire State Supportive Housing Initiative (ESSHI) for homeless seniors and veterans. These supportive units will be a mix of studios and one-bedroom apartments.
There will also be 87 affordable units, including one super’s unit. There will be sixteen one-bedroom apartments, 46 two-bedroom apartments, and 25 three-bedroom apartments. The applicants are seeking Mandatory Inclusionary Housing Option 1, which requires 25 percent of the housing to be set at an affordability rate of 60 percent AMI or lower. The applicants state that they are mainly targeting applicants at ranges of 30, 40, 50 and 70 percent AMI. According to Brooklyn Borough Eric Adams’s recommendation report, the rents would range from $492 to $919 for a one-bedroom apartment, $586 to $1,606 for a two-bedroom apartment, and $662 to $1,844 for a three-bedroom apartment. CityLand reached out to the Bridge to confirm if these numbers were accurate and up to date but did not receive a response yet.
To help ensure a safe and more harmonious coexistence between manufacturing and residential spaces, the applicants worked with the Department of Environmental Protection to develop building design measures that include separate building systems (including ventilation) for manufacturing and residential uses, air and vapor barriers on the structural slab between residential and manufacturing uses and inoperable windows and extra layers of gypsum board in ceilings to reduce manufacturing noise and vibration reduction measures.
During their presentation, the applicants described how this project could be a potential model of mixing manufacturing and residential spaces in future rezonings of manufacturing districts. Commissioner Michelle de la Uz agreed, stating that she was “really excited about this project” and that the applicants should gather what they’ve learned by developing the building design measures and share it with others.
Previously, Brooklyn Community Board 16 voted to approve the application with conditions, with 22 votes in favor and six against. Brooklyn Borough President Eric Adams approved of the project.
At the City Planning public hearing, three people spoke in support of the project, citing the opportunities to provide services to residents, job opportunities, and how the efforts of the applicants and DEP can be reused in other places. There were no speakers in opposition.
The City Planning Commission is expected to vote on the application on November 4th.
UPDATE: On November 4, 2020, the City Planning Commission voted to approve the application. It now moves on to the City Council for consideration.
By: Veronica Rose (Veronica is the CityLaw fellow and a New York Law School graduate, Class of 2018.)

