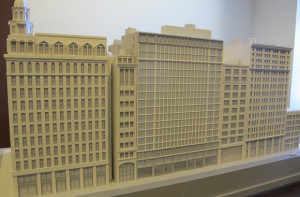
A model of the proposed building on 7 West 21st Street, New York, NY. Image Credit: MA.com.
Commissioners focused on the building’s sustainability and the proposed parking garage. On January 7, 2015 the City Planning Commission held a public hearing on applications for two special permits for a proposed building at 7 West 21st Street in the Ladies’ Mile Historic District of Manhattan. The proposed building is 185 feet tall, with ground-floor retail and residential units on the upper floors. The permits would allow a waiver of the 150-foot setback requirement and construction of an underground parking garage capable of holding two hundred vehicles. On October 15, 2013 the Landmarks Preservation Commission granted a Certificate of Appropriateness for the new building. (See previous CityLand coverage here.)
Maria Masi of Rose Associates and the managing director of the development testified on the details of the building. Ms. Masi stated the building will cover approximately 270,000 square feet, including 8,000 square feet of ground-floor retail. The building will offer three hundred apartments, with twenty percent reserved as affordable housing for low- and very-low-income levels. The building will sit atop a two hundred-space parking garage, with six electric car charging stations and ten spaces for car share vehicles. Ms. Masi testified that the affordable housing units would range in size between studio and three-bedroom units, and would be evenly distributed throughout the building.
Morris Adjmi of Morris Adjmi Architects presented the design of the building as two towers, one facing out onto West 21st Street and the other on West 22nd Street, with the ground floor lobby running through the entire lot and a central courtyard above the lobby separating the two towers. On questioning from Commissioner Bomee Jung about sustainability features of the project, Mr. Adjmi testified that green roofs would be installed in the courtyard and atop both towers. Jennifer Cheuk of Stephen B. Jacobs Group testified the development was not seeking LEED certification, but have gone through the checklist as a guideline, using recyclable and locally-sourced materials in construction, high-efficiency boilers, and natural gas. Commissioner Jung continued to question as to whether the project was meeting the city’s affordable housing green policy, pointing out that in exchange for receiving public subsidy under the program, the building must meet or exceed the Green Communities standard or LEED Silver. Ms. Cheuk was uncertain about the project policy for that certification and promised to get back to the Commission.
Jeff Reuben of Philip Habib and Associates testified regarding the project’s parking garage. Mr. Reuben testified that the permit was needed to build a garage capable of servicing two hundred vehicles, because as-of-right parking was limited to sixty-two spaces. Mr. Reuben also stated that a company study found while the number of residents in the neighborhood had increased in recent years, the amount of parking had not kept pace, and the proposed-size garage would help address that. Commissioner Anna Levin asked about the intended users of the garage, saying “This is an area of robust public transit and it’s perfectly easy to live there very successfully without owning a car.” Mr. Reuben testified the intent was parking pooled for the community, and that historically parking garages located in residential buildings tended to be taken up with monthly leases by area residents. Seth Wright, also of Philip Habib, testified further on the parking garage. Mr. Wright stated the garage design had decided on six electric vehicle charging stations before legal requirements were enacted, and it was understood that a Department of Buildings regulation was going into effect this year requiring a new garage to have the capacity of charging twenty percent of the available space, or forty cars in this instance.
Basha Gerhards from Manhattan Borough President Gale Brewer’s office appeared to give conditions the Borough President felt should be met before granting approval. Ms. Gerhards stated that because the bulk waivers sought are permanent, the affordable housing units that come with it “should be held to the highest standard of quality and inclusiveness”, meaning the affordable units should have comparable quality furnishings and fixtures to the market-rate units, should be evenly distributed through the development, and the tenants should have access at affordable rates to the amenities of the building. “At this time,” said Ms. Gerhards, “the regulatory and zoning framework does not ensure the space line for us. Without a written commitment [from the developer], approval cannot be recommended.” A request was also made that the written commitment will include language that even if the amenities are changed in the future, all amenities will remain affordable to the tenants. “The Borough President is not comfortable approving the waivers without explicit confirmation that these units will not only remain affordable but that they will be distributed through both building segments and comparable in all aspects.”
The hearing was closed, with a final decision to come at a future date.
CPC: 7 West 21st Street (150077-ZSM, 150078-ZSM) (Jan. 7, 2015).
By: Michael Twomey (Michael is the CityLaw Fellow and a New York Law School graduate, Class of 2014).

