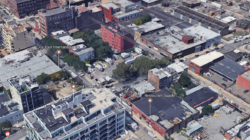Zoning Subcommittee received testimony on a controversial eight-story residential building in Brooklyn’s Vinegar Hill neighborhood. On May 16, 2017, the City Council’s Zoning Subcommittee heard testimony regarding an application from 251 Front Street Realty Inc. The Constellation Group is the developer. The project would result in a new eight-story residential building at 251 Front Street in Vinegar Hill.
The development site is currently a 20,000-square-foot vacant lot on the corner of Front and Gold Streets. The site was once the home of the St. Anne’s Parish church, which was built in 1860 and demolished in the early 1990s. The site now operates as an open parking lot.
The applicant originally proposed an up-zoning from an R6B zoning district to an R7A district, and the designation of the project site as a Mandatory Inclusionary Housing Area. That would result in an increase of the Floor Area Ratio allowed from 2.0 to 4.6, effectively doubling the allowed development rights. The original proposal sought to construct a nine-story building with 92 dwelling units, including 23 permanently affordable units.
On February 8, 2017, Brooklyn Community Board 2 voted 34-3 to disapprove the application. In a letter to the Commission, the Community Board chastised the applicant’s decision to demolish the St. Ann’s Church, noting that the property may have been included in the historic district had the church remained. The Board opposed the originally proposed 95-foot tall building calling it simply too big and too tall. The Board implored the Commission to “not let the relatively modest number of affordable housing units be the rationale for a building that is wholly out of scale and character with the neighborhood into which it seeks to insert itself.
On March 15, 2017, Brooklyn Borough President Eric Adams issued a recommendation to disapprove the application. The Borough President cited the existing R6A district on Front Street as not supporting a new R7A district to be surrounded by a mix of R6A and R6B. The Borough President argued that an R7A zoning district would encourage more property owners to seek such up-zoning.
On April 19, 2017, after disapproval reports from the Community Board and the Borough President, the applicant revised the up-zoning request, instead seeking a change to an R6A zoning district, allowing 3.6 FAR. The revised application sought to construct an eight-story building with 72 dwelling units, including 18 permanently affordable units.
On May 10, 2017, the Planning Commission approved the project. The Commission concurred with the Community Board and the Borough President concerning the initial R7A up-zoning and noted that the revised proposal “responds to some of the concerns . . . while still providing an opportunity for appropriate residential development with a requirement that would yield permanently affordable housing.”

Overview of the parking lot where the eight-story development would be built in Vinegar Hill. Image credit: GoogleMaps
At the May 16th hearing, Chris Wright, an attorney from Simons & Wright, testified on behalf of the developer. Wright explained the project to the Subcommittee, including that of the 72,000 square feet that would be developed, 18,000 would be permanently affordable housing at an average rate of 60 percent of the area median income. Wright emphasized that the project site up-zoning would not be isolated but instead linked to an already existing R6A zone across the street from the project. The development would be the first affordable housing site in the neighborhood, and would be rated on one of the lowest income bands. Wright also highlighted that an as-of-right development could generate 40,000 square feet of residential floor area, with the requested up-zoning the developer would generate an additional 14,000 square feet of market rate housing but the city would get the 18,000 square feet of affordable housing.
Council Member Stephen Levin questioned the up-zoning when the location is part of a contiguous zoning area of 2.0 FAR, excluding overbuilt buildings that were grandfathered in. Wright stressed that it was an opportunity to create affordable housing in a uniquely large lot, and that the building bulk would be similar to or smaller than existing grandfathered-in buildings.
Council Member Jumaane Williams, who has been consistently critical of the Mandatory Inclusionary Housing law for not going far enough, thanked the developer for at least choosing the law’s Option 1 which allows for the lowest bands of affordability. Council Member Williams expressed confusion about why there was concern about the height of the building when there are several buildings that are taller within a hundred feet of the project site. Council Member Levin explained his thinking as the contextual zoning line being along Front Street and that he regards any taller buildings north of the street to be out of context and would include the proposed project which is north of Front Street.
Council Member Antonio Reynoso was critical of the developer for the lack of renderings of the eight-story portion of the building. He remarked that most of the photos were focused on the four-story portion of the development. Council Member Reynoso was also critical of how Wright framed the affordable housing as the developer doing a favor for the city. Reynoso hammered in that the MIH law was a floor not a ceiling for affordable development and that the project was doing the bare minimum that the law required. Framing the up-zoning as a huge benefit to the longtime owner, Reynoso asked the developer to consider the City’s ELLA program.
Chair Donovan Richards concurred with Reynoso’s statements and also asked the developer to consider the ELLA program. No one from the public testified. The matter was laid over for committee’s consideration.
By: Jonathon Sizemore (Jonathon is the CityLaw Fellow and a New York Law School Graduate, Class of 2016).


