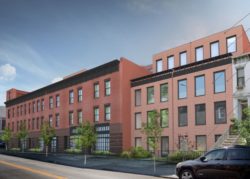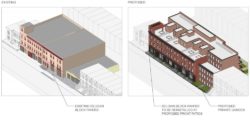
Rendering of 536 Halsey Street. Image Credit: LPC.
Commissioners asked for revisions to proposal, which would see two garage buildings converted− one to an apartment building and the other into two townhouses. On March 28, 2017, the Landmarks Preservation Commission considered a proposal for two adjoining lots at 536 Halsey Street in the Bedford-Stuyvesant/Expanded Stuyvesant Heights Historic District. The midblock site is occupied by two early-20th-century utilitarian buildings; a three-story Queen Anne-style structure built in 1904 and a one-story building. Both were used as parking garages until recently, when they were acquired by Brookland Capital. Brookland intends to redevelop the properties for residential use.
Attorney for Brookland Rick Azar introduced the proposal, and architect Ran Oran of the firm ROART further explained details of the design. The larger garage building, which has a brownstone base with brick cladding on the upper stories would be converted to apartments with roof additions for residential and mechanical equipment space. Painting on the facade would be stripped away and the red brick beneath restored. The brownstone would be patched and painted its original color. A lost 1940s cornice would be recreated. New entrances would be created at the ground floor to replace the existing roll-down gates. The new entrances would be composed of wood and glass, in a design influenced by historic industrial openings. A set-back fourth-story addition would span the entire structure, and the building would also have a fifth story penthouse. The additions would be visible from street vantages.
The building’s rear facade would be demolished, and the buildings depth would be reduced by 23 feet to allow more light and air in the residences and create rear garden space. The building’s interior would be completely gutted, with new floor plates installed.
The one-story yellow-brick garage building, built in the early 20th century, would be demolished, and replaced with two terra cotta-faced townhouses. The contemporary style townhouses would be five stories tall, with the top two floors set back from the front facade. The cornice above the first three floors would align with the tops of neighboring rowhouses, while the setback floors would reach the same height as the additions to the larger garage. The townhouses would be faced in terra cotta, with their window size and pattern based on that of the larger structure.
The existing one-story garage is set back six feet from the street wall of the larger garage, and the new buildings would maintain this distinction.
Oran said the new townhouses would serve as a “bridge” between the larger garage building and the other smaller rowhouses on the block. He said the 25 foot setback of the upper floors would cause them to read separately from the lower scale streetwall facade.
Several area residents attended the hearing to speak against the proposal. Rebecca Wolf said the plan did not respect the neighborhood’s historical context, and stated that there were no other five-story buildings on the block. Wolf noted that the residential development as proposed would double the population of the block. Nancy Watler called the plan “outrageous,” “ominous,” and “totally out-of-character” for the site. Watler also argued that the design failed to respect the garage’s historic Queen Anne facade, and said the proposal was contrary to what the community expected from the “much-desired landmark designation.” Ellen Miller pointed out that the district possessed few utilitarian structures, and allowing the garages’ demolition and alteration would diminish the diversity of building typologies in the historic district.

Before and after images for 536 Halsey Street. Image Credit: LPC.
Evelyn Collier of Brooklyn Community Board 3 expressed concern about the proposal’s size, material and design. She said any redevelopment should retain the general form and architecture of the existing historic structures, and that a previous plan the developers submitted to the community board was far more appropriate. Representatives of City preservationist organizations also spoke at the hearing, with the Historic District Council’s Simeon Bankoff testifying that there was no precedent for a five-story building “on this block or its vicinity.”
Azar responded to the public testimony, saying the developers had made themselves available and engaged in outreach to the “vital and very vibrant community,” in a process that had been “pretty successful.” He said a contemporary design for the new townhouses was an “honest approach.” He said a building on the corner was roughly of the same scale as the proposed development, but conceded the block and neighborhood were predominantly composed of smaller structures. Azar noted that the cutting back of the rear faced would increase light and air to several neighboring buildings.
Commissioner Kim Vauss stated that the townhouses could be appropriate without the additional setback stories, and that the additions to the larger building were generally acceptable, though criticized the design of the new entrances. Commissioner Fred Bland said a contemporary vocabulary was an acceptable approach for the new townhouses, but the proposed design was “too formulaic.” Commissioner Michael Goldblum said the rooftop accretions to the larger garage were excessive and unprecedented, and that the townhouses should not exceed the height of the adjoining rowhouses. He also found the residential entrances to look too much like commercial storefronts. Commissioner Jeanne Lutfy agreed with her colleagues, and further stated that she would see the townhouses clad in brick rather than terra cotta. Commissioner John Gustafsson expressed concern about the wholesale removal of historic fabric at the property’s rear.
No commissioners objected to the demolition of the one-story garage.
Chair Meenakshi Srinivasan concluded that the application was “out of scale as proposed.” She said that the visibility of accretions on the larger garage should be minimized and that five-story townhouses were excessive. She stated that a contemporary design was a valid approach, the historic district was not one with many new buildings, that the historic streetwall should be maintained, and the design of any new buildings should not markedly depart from the neighborhood’s character. She noted that speakers’ concerns about the number of units in the proposed development were outside of the purview of the Commission.
Srinivasan did not call a vote, but instead asked the applicants to return to the Commission at a later date with a reconsidered proposal.
LPC: 536 Halsey Street, Brooklyn (18-3361) (March 28, 2017) (Architects: ROART).

