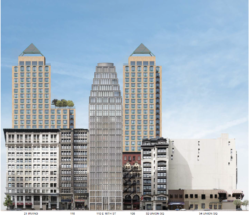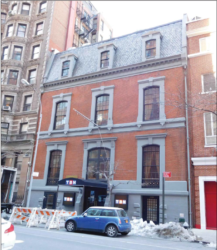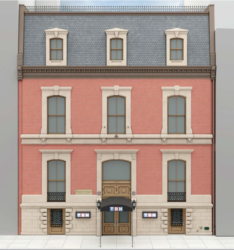
Rendering of the proposed new tower at 110 East 16th Street. Image credit: LPC
A City Planning application, which required report from Landmarks, would see the restoration and maintenance of the Century Association Building in exchange for special permits to develop 21-story tower. On July 18, 2017, the Landmarks Preservation Commission considered an application from Tishman Realty for a restoration and maintenance plan for the Century Association Building, an individual City landmark, as part of a 74-711 special permit application to City Planning. In a 74-11 application, City Planning may waive use and bulk regulations, in exchange for the restoration and continue maintenance of historic buildings. In such an application, Landmarks issues a report to City Planning that the bulk modifications relate harmoniously to the subject historic structure. The applicants also proposed to makes some alteration to the landmarks’ base and facade.
According to Fried Frank attorney Wesley O’Brien, the City Planning application will include waivers for the development of an adjoining lot at 110 East 16th Street for bulk, base height, height of initial setback, and from requirement for yards and minimum distance between buildings. The planned development will rise to 21 stories with a rooftop bulkhead. The applicants will also seek a parking waiver.
The three-story former Century Association Building, at 109 East 15th Street, was built in 1869 by the firm of Gabrill & Richardson, and is thought to be the City’s oldest purpose-built clubhouse. The Neo-Grec building features a raised basement faced in ashlar, brick cladding with limestone trim, and a slate mansard roof. Within a few decades, the club relocated to its current midtown location. The site has subsequently been occupied by various social and trade organizations, retail uses, and currently, a television studio.
Consultant Bill Higgins detailed the restoration work that would take place. Rooftop slate would be replaced and restored as necessary, as would water-damaged brick. Non-historic paint would be removed, and damaged stone at the base would be replaced with matching natural stone, if possible. Windows would be restored to their original arrangements, and missing or altered historic facade elements would be reinstated, including a cornice, cresting and metal drain spouts. Three ground floor entrances would be brought closer to their historic condition, except without steps or stoops, so as to be at-grade. An areaway that existed prior to 1930 would not be reinstated, and new signage would be installed near the entrances.
Higgins further testified that it is common for historic club buildings to be surrounded by taller structures as the City grows around them. The new 283-foot-tall building would have a three-part organization common to historic architecture, with a top inspired by the landmark’s mansard roof. It would have a sculptural character common to the neighborhood’s larger structures.
The new mixed-use development on 16th Street will replace a nine-story 1960s garage. Architect Morris Adjmi described the plan. He said the design avoided direct references to the landmark, but sought to evoke the “muscular” qualities of the clubhouse and the area. The building’s facade would transition from stone at the base, to brick on the main shaft, to metal at the tiered upper stories. Pronounced enframements around deeply set back windows were intended to relate to the landmark. The tiered top was meant to relate to the clubhouse’s mansard roof in a non-literal manner. The building would host a garage and residential and retail uses.

Current condition of the Century Building. Image credit: LPC
The Manhattan Chamber of Commerce’s Jeffery Brault testified in support of the application, saying the project would benefit the neighborhood, create high-paying service jobs, and blend “seamlessly” into the character of Union Square. A representative of service workers union 32BJ SEIU said Tishman had committed to creating permanent jobs at good pay in the new development, which would serve to protect an “at risk” landmark. Victoria Krane, speaking for the Strasberg Institute, which adjoins the landmark and will be selling air rights to the developers, said the project would bring a multitude of benefits to the community, and ensure the ongoing future of the Institute.
The proposal was also supported by the Union Square Partnership, the Real Estate Board of New York and New York Building Congress.
The project was opposed by some preservationist groups. Patrick Waldo of the Historic Districts Council testified that “the modest facade restoration of this individual landmark is not an equal trade-off for the bulk that is being sought.” He said the waivers being sought by the developers would also double the allowable envelope under zoning. The Society for the Architecture of the City’s Christabel Gough characterized the restoration work as “rather minimal,” without reversing the “damaging changes at the street level,” and did not create a public benefit so substantial as to merit the waiver. Gough said the mid-block side street site was an inappropriate location for new tower, as towers in the area tended to stand on prominent corners or face the park.
Chair Meenakshi Srinivasan said Community Board 5 also opposed the new development, and conditionally approved the restoration and maintenance plan, provided no cast stone was used in repairing the base.
Applicants responded to the testimony, saying that to restore a version of the pre-1930 fenced areaway and entrances would create an incursion into sidewalk and create problems of access. Higgins said natural stone would be used at the base, if matching stone could be found.
Landmarks Counsel Mark Silberman clarified that, regardless of the air rights transfer, the applicants needed a bulk waiver through 74-711 to exceed the 121-foot height limit imposed by the site’s zoning. In response to commissioner questions, Silberman said the application was unusual in the scale of height beyond that allowed by zoning being sought.
Chair Srinivasan stated that determinations regarding the bulk waiver were not part Landmarks’ brief. Landmarks’ purview was limited to reviewing the restoration and maintenance plan, and determining if the new development was harmonious with the landmark. She further stated that there was not a “quid-pro-quo” relationship between restoration work and the scale of related development in a 74-711 application.
Srinivasan said that the relationship between the landmark and the new development was sufficiently harmonious, since the development’s bulk stood behind, rather than adjacent to, the landmark, it served more as “a backdrop.” She noted that there were every few viewpoints that encompassed both buildings, and that difference in scale was a “normal juxtaposition.

Rendering of the proposed restoration of the Century Building. Image credit: LPC
Commissioner Goldblum said he was “hard-pressed” to see how the bulk of the proposed tower was harmonious with the landmark. He said he was troubled by the proposed construction of a tall building on a midblock sites on a narrow street, describing it as incongruous with the neighborhood. He further asked the applicant to look into recreating the historic areaway, and if that was impossible, to add planting to recall the areaway. Commissioner Adi Shamir-Baron said she was compelled by the perpetuation of the Strasberg Institute’s mission through the transfer of air rights, rather than “some restoration of some fabric.”
Srinivasan disagreed that there was a public purpose to recreating the areaway that had not been extant for almost a century, but declined to call a vote due to “hesitancy” among commissioners. She asked the applicants to bolster their arguments and explore expanding the restoration plan.
LPC: (Former) Century Association Building, 109 East 15th Street, Manhattan (19-11169) (July 18, 2017) (Architect: Morris Adjmi Architects).
By: Jesse Denno (Jesse is a full-time staff writer at the Center for NYC Law).

